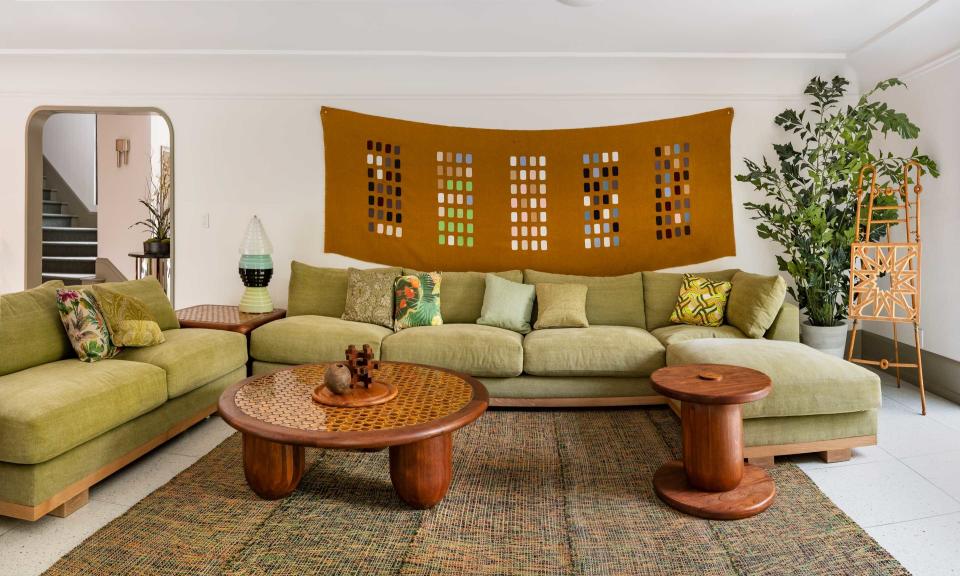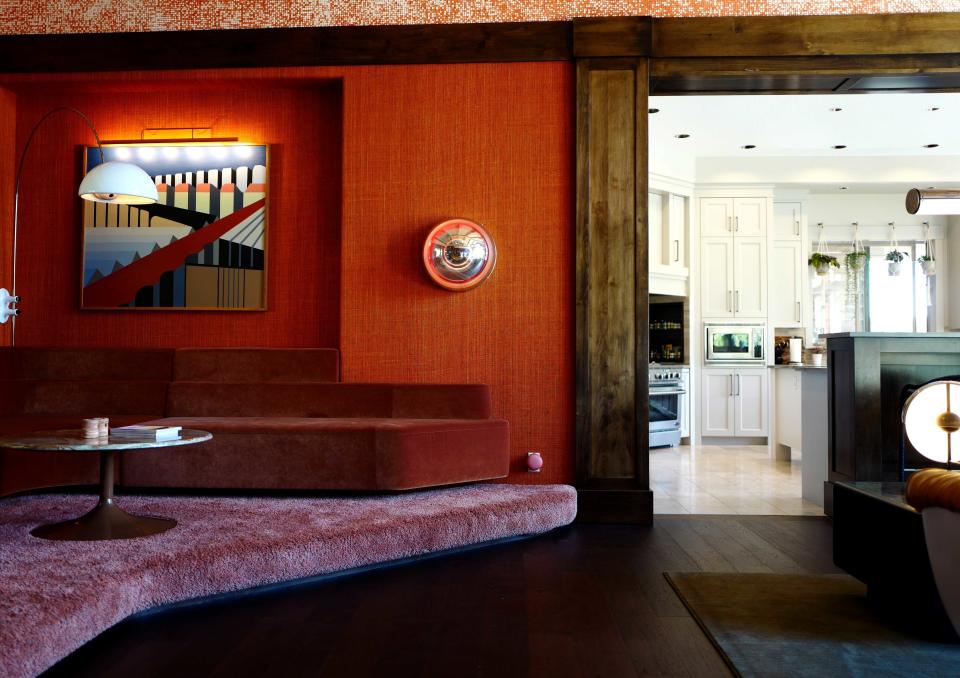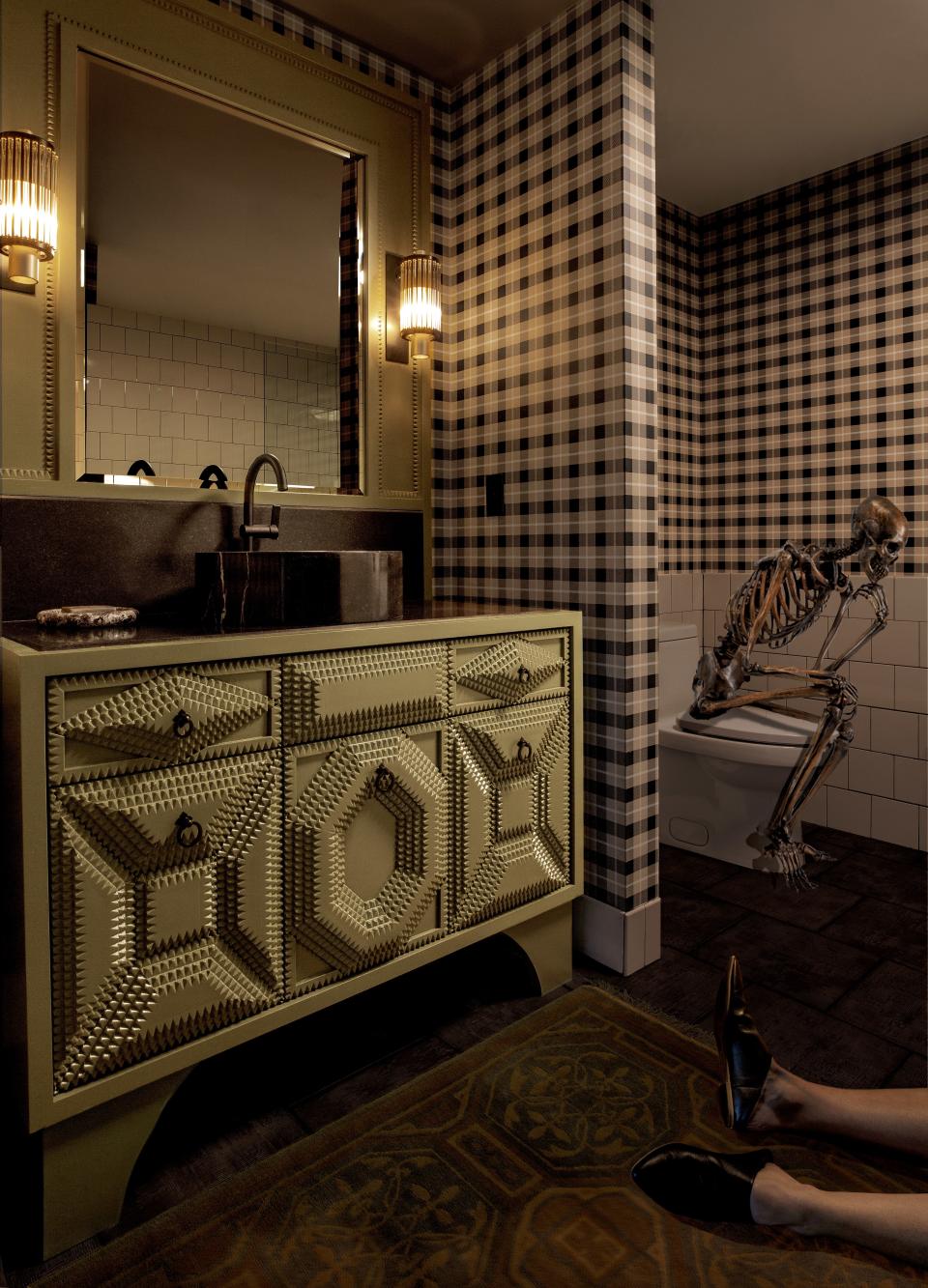Andee Hess Is Portland’s Secret Design Weapon
Like Stumptown Coffee and Salt & Straw ice cream, designer Andee Hess has become something of a cult favorite in Portland, Oregon. Since founding her studio, Osmose Design, 12 years ago, Hess has earned a reputation for creating retail spaces for some of the region’s most visible brands, as well as homes for its most recognizable residents: Annie Clark of St. Vincent, Fred Armisen, and Carrie Brownstein, just to name a few.
On a recent spring evening, however, she is being feted for her part in a different design effort—an ice cream cookbook. It's Sunday night in the Skidmore district and, along with what seems like half the city, she's pulled up to the home of Thomas Lauderdale, bandleader of the lounge act Pink Martini, for an ice cream social. Inside, a cross section of the sort of personalities once parodied by Armisen and Brownstein in Portlandia are dipping spoons into melting pints of Salt & Straw's Roasted Strawberry Coconut, Pear & Blue Cheese, and Arbequina Olive Oil, debating their favorite. But for the brand's owners, cousins Kim and Tyler Malek, their go-to flavor is Hess herself. Last year she became the brand's creative director–at–large, and her studio is responsible for the interiors of multiple ice cream parlors, from Pine Street Market locally to Abbot Kinney Boulevard in Venice, California.

AndeeHessOsmose-8.jpg
Most recently Hess designed the interiors and landscape for Kim Malek's own home just outside the city, juxtaposing Art Deco–inflected interiors with a Japanese garden outside. Malek’s husband, anesthesiologist and former journalist Michael Axley, couldn't imagine working with anyone else: "I know well how hard it can be when you're writing every day and someone tells you it can't be that hard. But there's a difference between a trained, skilled writer and someone who writes a to-do list, and the same is true of space. I could think I have her eye, but I know I don't."

AndeeHessOsmose-9.jpg
Before Andee Hess had her eye, she had her hands, developing a passion for welding and then studying interior design at Marylhurst University 20 minutes down Pacific Highway. She forged custom wine tanks before ever designing furniture, as the co-owner of a fabrication studio in the late ’90s. This passion for fabrication, experimentation, and collaboration informs Osmose today—in fact, it was its namesake. “Osmose is the Latin origin of osmosis,” Hess explains. “We’re all about absorbing from our clients, while at the same time we are pushing to explore their boundaries.”
Many of Hess’s residential clients are area entrepreneurs. In some cases, as with Malek, they became Osmose converts after the designer developed their retail spaces. It's why Hess was the choice for Duane Sorenson, the founder of Stumptown Coffee. After designing Stumptown cafes (including one in New York), Hess, working with local architect John Weil, opened up the back of Sorenson’s midcentury home in Portland's Mount Tabor neighborhood to create an entertainment wing featuring an indoor courtyard, wraparound terrace, and an indoor-outdoor pool.

AndeeHessOsmose-4.jpg
Chris Cantino and Jaime Schmidt, the husband-and-wife duo behind Schmidt's Naturals, became Osmose devotees after they sold their homegrown brand to Unilever. The Schmidt residence in southwest Portland features a open-plan living and dining area. Hess opted to break up the space not with walls, but with ’70s-inflected nooks and stages clad in louche shag carpeting. Hess describes them as “reverse conversation pits.”
Unlike her clients, Hess herself doesn't believe Osmose has a distinct aesthetic. But she does have a proclivity for the imaginative. When a client requested a place to drop their keys when they come through the door, Hess, playing off a shared love of cinema, created “Fortress of Solitude,” a white geometric cabinet hidden beneath a bed of blown glass crystals. A gold leaf–lined junk drawer pops out from the cabinet with a touch—a nod to the glowing suitcase in Pulp Fiction."If somebody wants a comfortable home, without fantastical expectations, it's just not a good fit for us.”

AndeeHessOsmose5

AndeeHessOsmose-9
That outlook set up Osmose not just for a portfolio of celebrity clients with edge—including St. Vincent frontwoman Annie Clark, who recently commissioned Hess to design her new home on Manhattan’s Lower East Side—but also prepared Hess for bigger stages. She’s provided creative direction for a forthcoming project from Bunkhouse Hotels and is currently crisscrossing the Pacific for an under-wraps concept shop–cum–cafe in Seoul. At the same time, Hess hasn’t lost sight of what’s going down and up in her own backyard. She’s now at work on the roller rink snack bar for the remodeled Oaks Amusement Park Center, currently being restored to its 1905 glory.
The growing clientele outside of her native Portland speaks to the quality and singularity of each project. But not all of her clients are completely happy customers. Hess collaborated with Fred Armisen on both a Portland condo unit and, later, a quaint English-style home in L.A.’s Los Feliz neighborhood. In the latter project, Hess employed a spooky-kitsch aesthetic with a five-foot-wide Gothic chandelier and spiderweb stained glass windows.
"When he got home, after we finished, he sent me a text," Hess recalls: "'I'm sitting in my living room and I'm so mad because I love it and I wish it was my idea.'"
Originally Appeared on Architectural Digest

