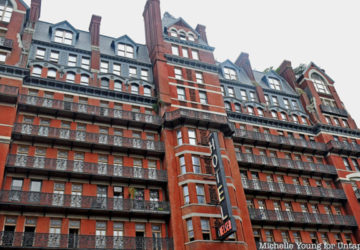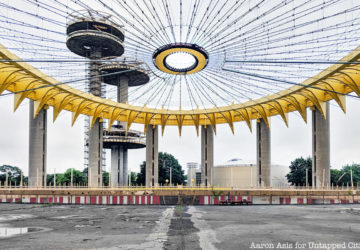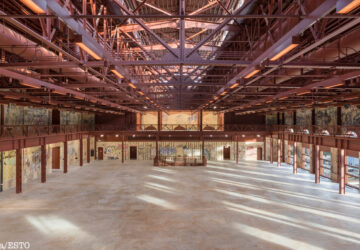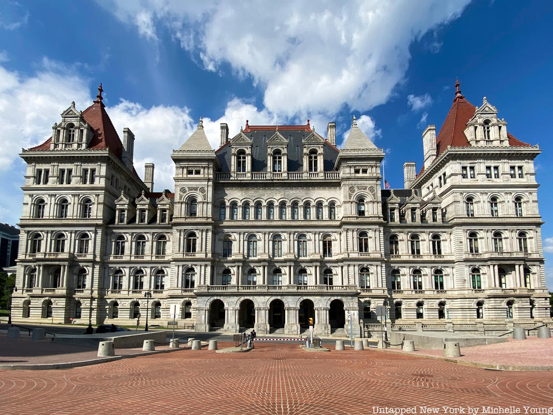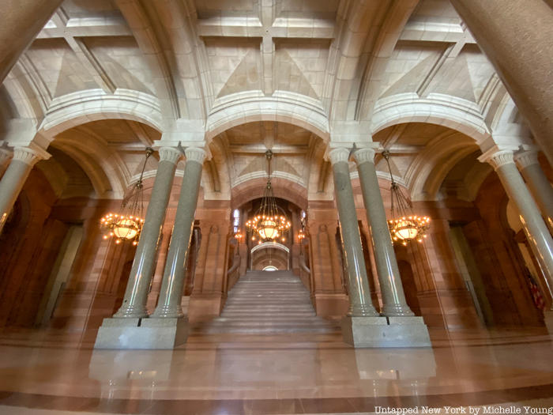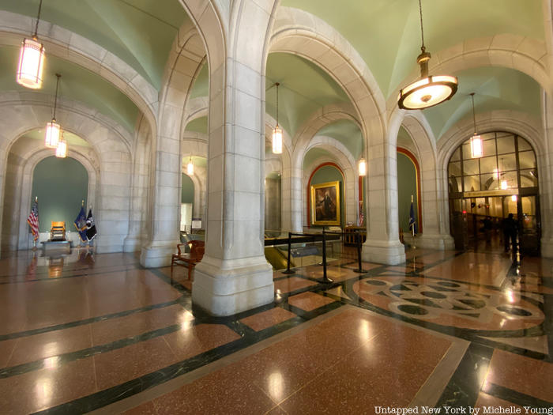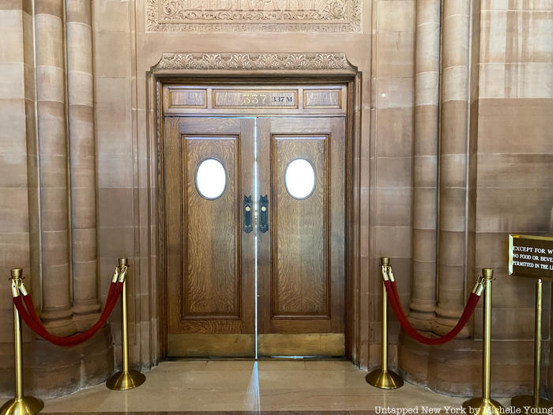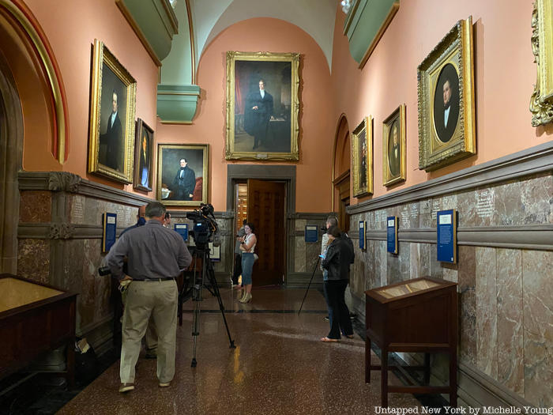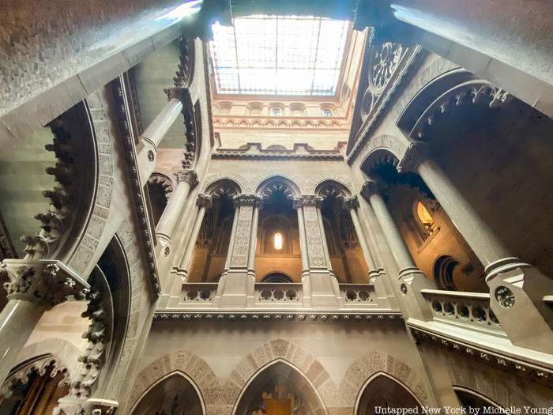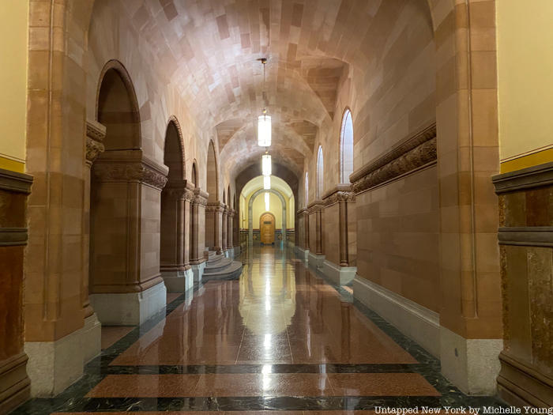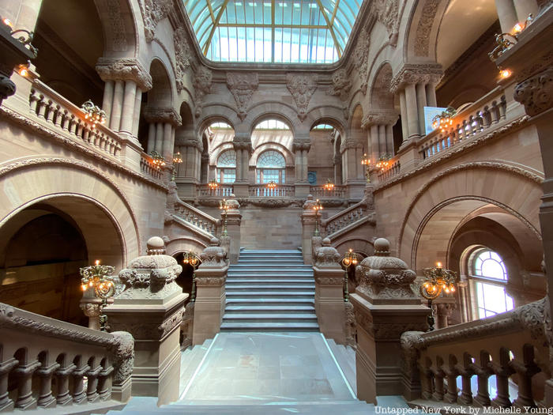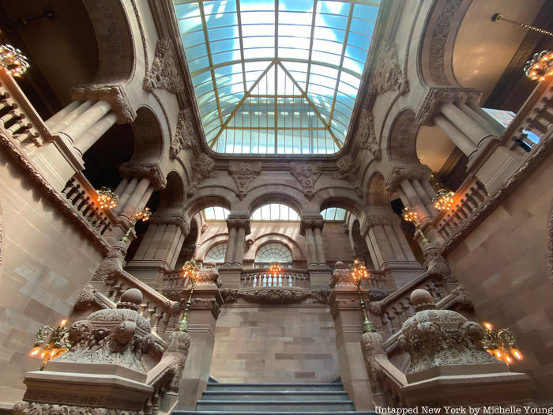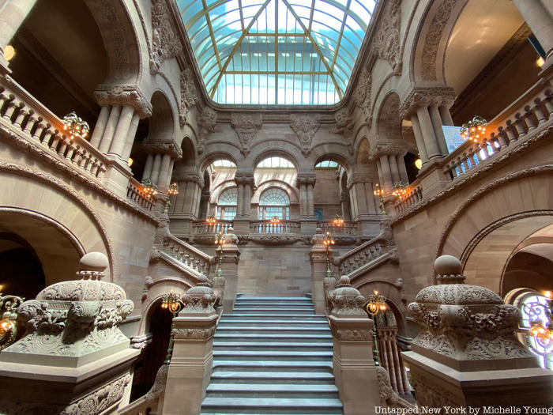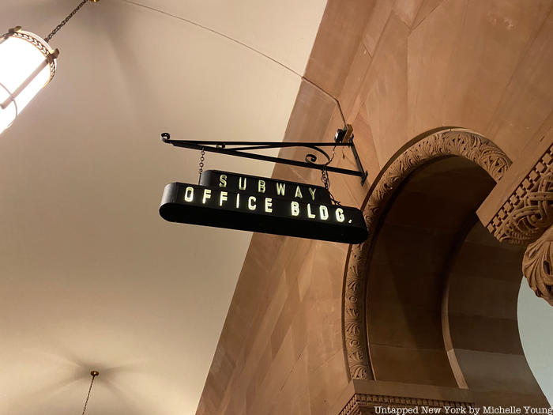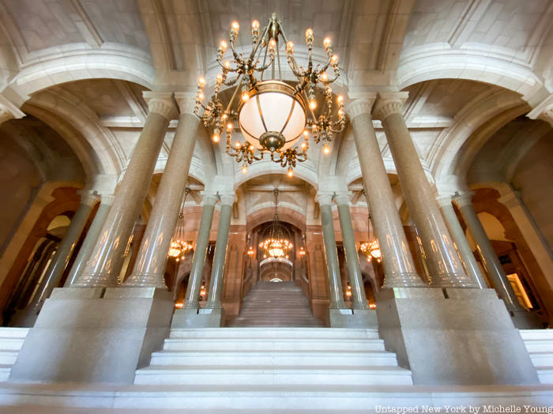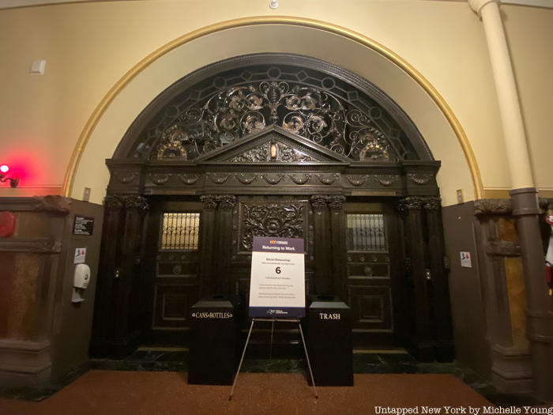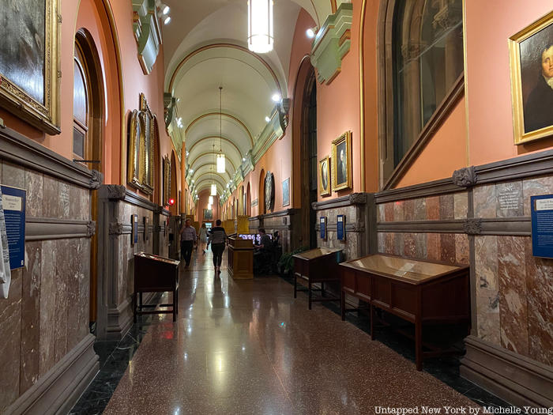Many New Yorkers have been riveted by Governor Andrew Cuomo’s daily press briefings since the onset of the coronavirus pandemic. His popularity has skyrocketed, reaching 77% at the end of April (and 87% specifically to his handling of the pandemic). Many cite Cuomo’s straight talk during the press briefings as one of the reasons for their approval, so we checked one out yesterday and took in the stunning architecture of the New York State Capitol building in Albany.
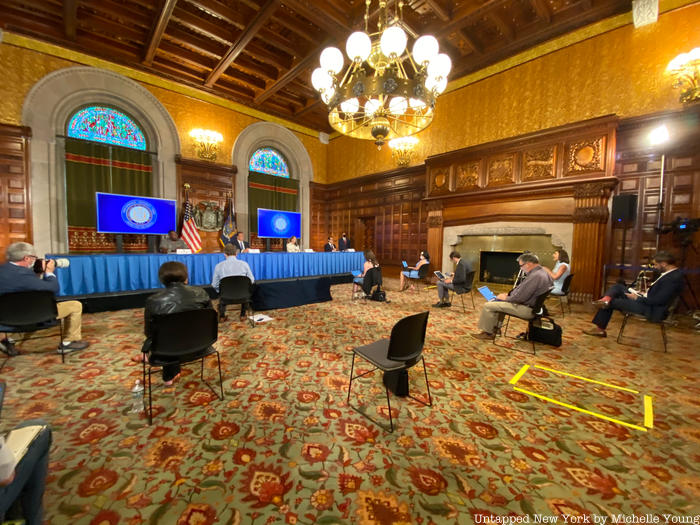 Governor Andrew M. Cuomo inside the Capitol’s Red Room at the daily press briefing on June 4, 2020.
Governor Andrew M. Cuomo inside the Capitol’s Red Room at the daily press briefing on June 4, 2020.
The Capitol Building is impressive, covering three acres and reminiscent architecturally of a French chateau, with Romanesque and French Renaissance influences. The exterior was also likely influenced by the Hôtel de Ville, the city hall of Paris. On the interior, there is also something of the Paris Opera Garnier, which broke ground in 1861 just a few years before the State Capitol. The State Capitol took 32 years to build, all by hand from 1867 to 1899, cost $25 million, and encompassed the efforts of five architects. Theodore Roosevelt declared the Capitol complete in 1899 — he served as Governor of New York from 1899 to 1900 when he joined the McKinley Presidential ticket after the death of Vice President Garret Hobart.
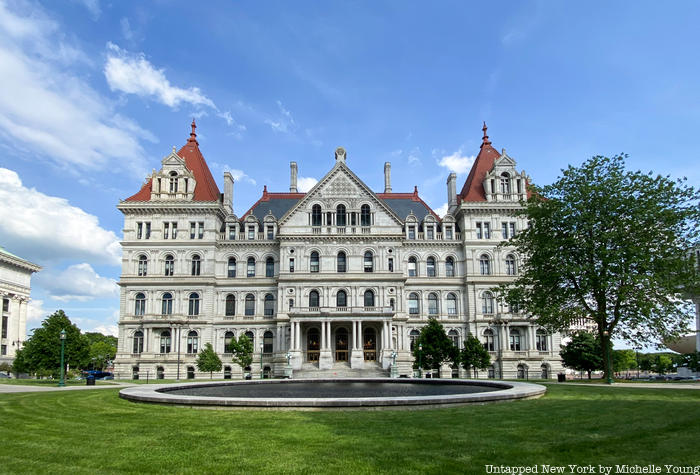
The architects involved in the State Capitol include Thomas Fuller, known for his work on the Parliament in Canada, who worked on the State Capitol from 1867 to 1875. Fuller designed the first floor in a Classical and Romanesque style, while Leopold Eidlitz and Henry Hobson Richardson, who worked on the building from 1875–1883, continued the building vertically in a Renaissance Classical style. Eidlitz was involved in numerous buildings in New York City like the Tweed Courthouse, the original Temple Emanu-El, an earlier version of the Brooklyn Academy of Music, and the Broadway Tabernacle. Richardson designed Trinity Church in Boston, Sever Hall at Harvard University, and the Marshall Field Store in Chicago, which influenced much of commercial architectural during the era. Frederick Law Olmsted, famous for Central Park, was hired to do the landscape architecture of the east and west lawns. He had a long-standing collaboration with Richardson. Isaac G. Perry was the final architect assigned to the State Capitol from 1883 to 1899, appointed by Grover Cleveland. He would became the first state architect in New York State designing many institutional buildings like armories and asylums.
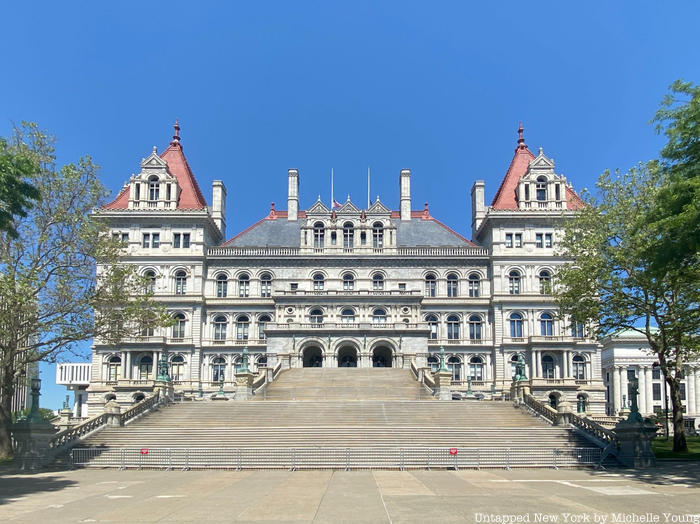
The exterior of the New York State Capitol, which reaches five floors high, is of white granite quarried from Maine. The building also contains Westchester marble cut by prisoners in Sing Sing. Eidlitz designed the Assembly Chamber, the largest room inside the Capitol, along with the Assembly and Senate staircases, while Richardson designed the Senate Chamber, the hallway, and the grand staircase, known as the Great Western Staircase. Perry would complete the Great Western Staircase, keeping Richardson’s design but adding even more decorative stone carved elements.
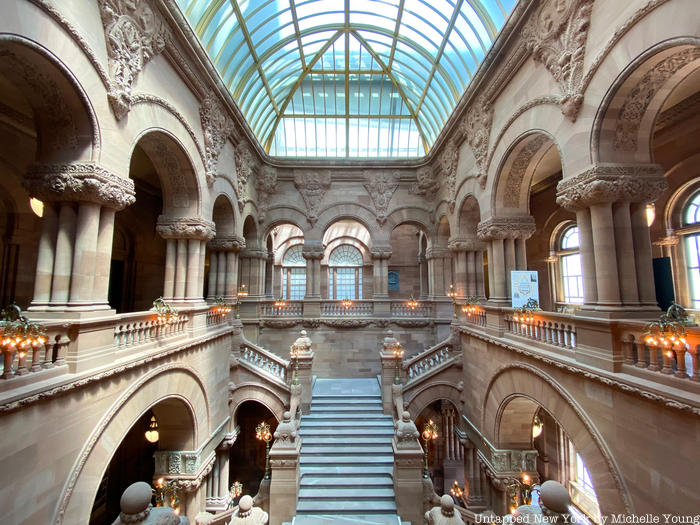 The Grand Western Staircase
The Grand Western Staircase
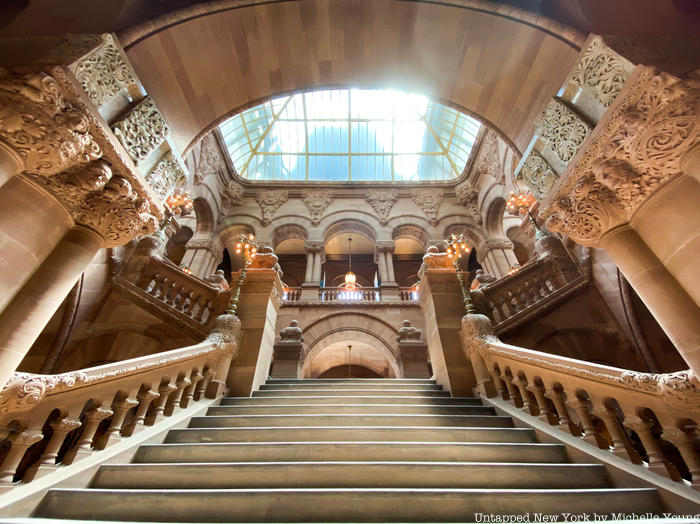
A dome had been part of an earlier design, in addition to a tower, but Perry added a skylight instead made of steel and glass that allows in natural light. Without a dome, the building was shifting downhill, so the long eastern staircase was added to the building further adding to a sense of pomp and circumstance of the State Capitol. The experience of walking up the Great Western Staircase is more akin to living in an M.C. Escher work of art. Two sets of stairs lead up to a first landing which sits below a vaulted ceiling. The stairs here split into two more staircases going up, leading to another landing, which splits again. In this way, the grand reveal — the skylight and top loggia — is concealed for maximum effect.
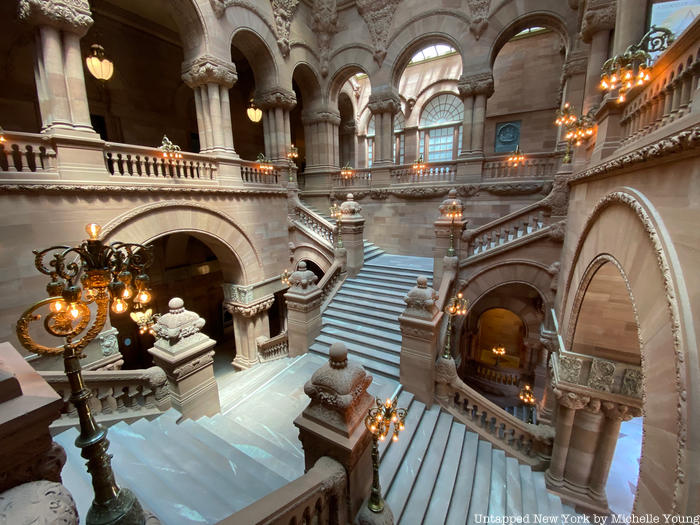
The skylight is a system of multiple parts, including a large laylight that diffuses the direct light forty feet above the fourth floor. The 3,000 square foot skylight, which sits on both sides of the gabled roof, is made up of 200 glass panes. What is viewable on the inside from the Great Western Staircase is the laylight. The side corridors next to the Great Western Staircase also contain laylights. Electric sconces designed by Louis J. Hinton, a master stone carver, light up the area. An architectural critic (as reported by the Capital Commission) said “the effect of the lighting of the Western Staircase is perfection.”
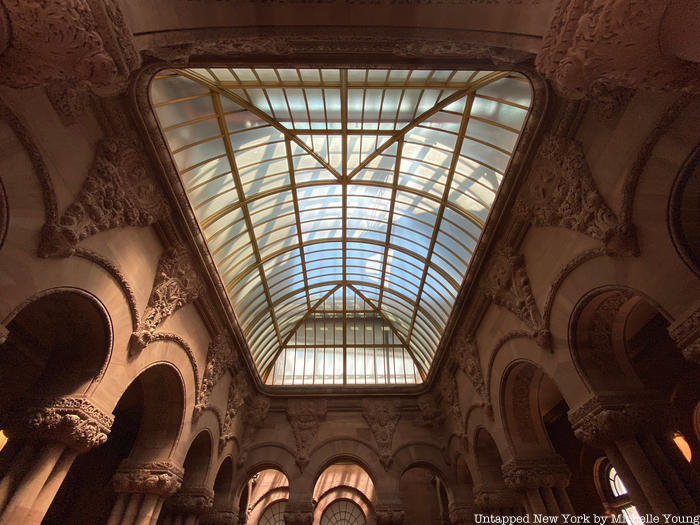
On March 29, 1911, a fire tore through the Capitol building destroying the west end, the State Library, the skylight and the upper levels of the Great Western Staircase, among other areas. During World War II, the skylight was covered over with fabric to protect it from possibly air targeting and in the 1960s, it was painted over in gold reflective paint, and the final nail on the coffin was the replacement of the skylight completely in plywood and slate. The skylight and laylight were reconstructed again to their original design in a restoration from 2000 to 2002, except for a change to wire-embedded safety glass instead of the original opalescent glass for the laylight.
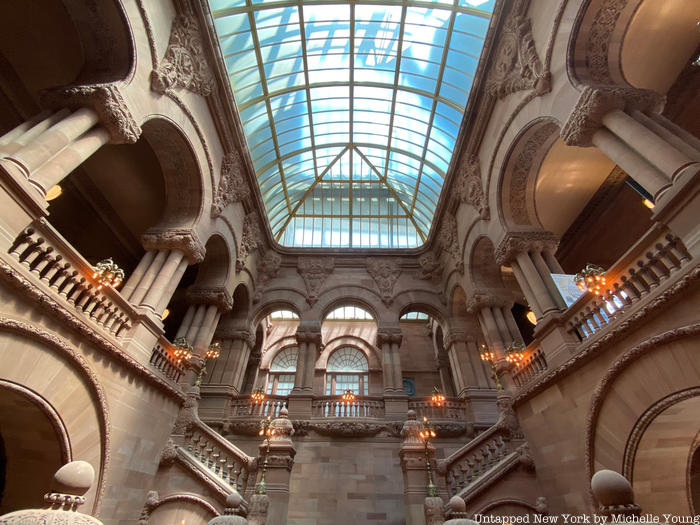
The press briefings by Governor Cuomo take place in the Red Room, which was originally used as the office of the Governor until the end of Grover Cleveland’s term in 1885. It was designed by Richardson, who also handled the Senate Chamber design as well. You’ll find elaborate stained glass, gold leaf wall bands above the wood wainscotting on the walls, a fireplace, chandelier, and a coffered wood ceiling. Before the press conference begins, reporters wait in hallway lined with portraits of former governors.
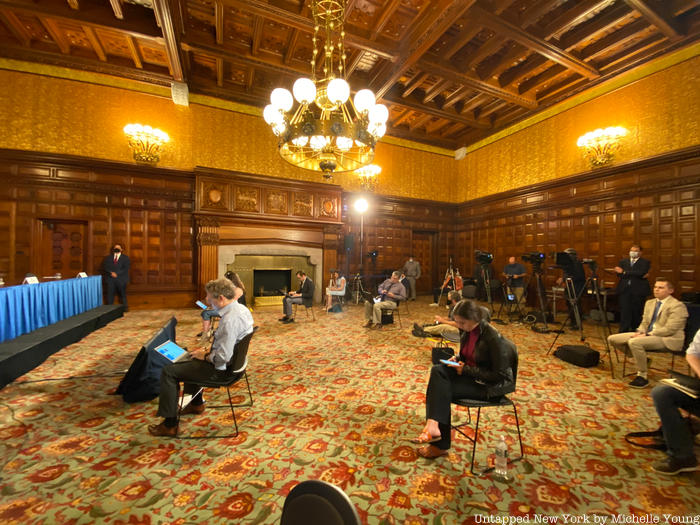
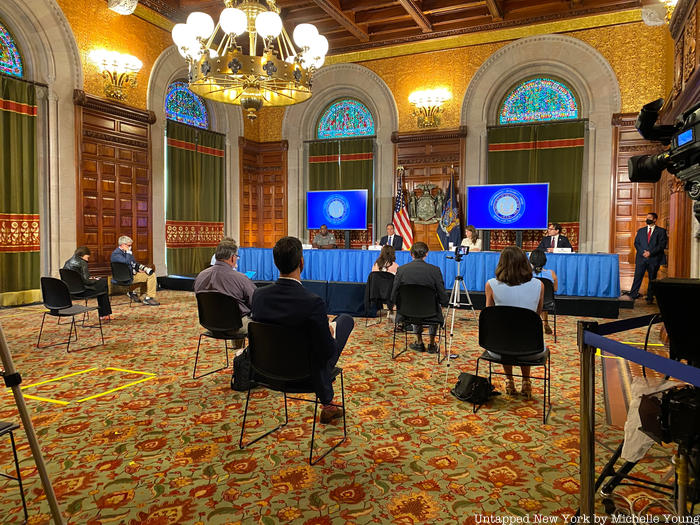
In the pandemic, seats for reporters are spaced at a distance from each other. Three yellow squares on the floor designate where photographers can stand, with one photographer on our visit joking it was the three bases in baseball, with no home base. Videographers and their equipment are set up in the back of the room. When the press conference begins, Governor Cuomo, his staff, and any guests, appear from the door next to the fireplace.
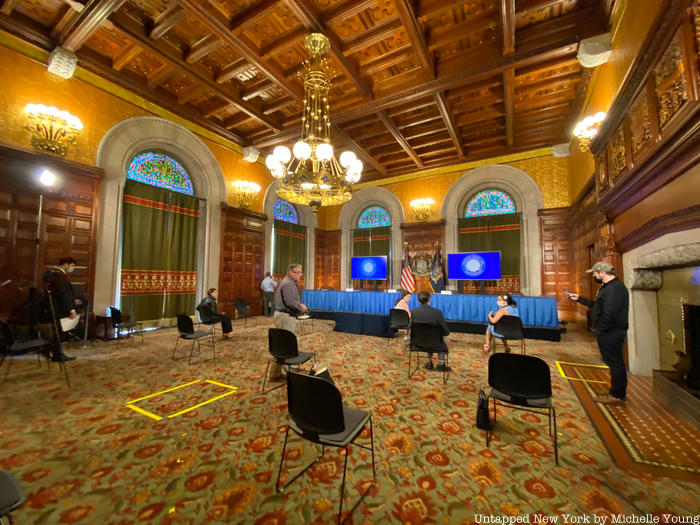
When Cuomo is finished with his talk, accompanied by a Powerpoint presentation on two screens behind him, the floor is immediately open to questions. Much like in a White House press conference, the reporters immediately begin shouting out questions. Yesterday however, Cuomo made a plea for the questions to be asked in an orderly manner, “Let’s do something ok. we’re here. You don’t have to yell. My hearing still works. We’ll just do this in a semi-orderly way so we show people that New York can be decent, safe, united, loving.” Reporter Joseph Spector, from USA Today, then followed up saying, “We’re New Yorkers though right?” to which Cuomo responded, “Yes. Oh, I know that.”
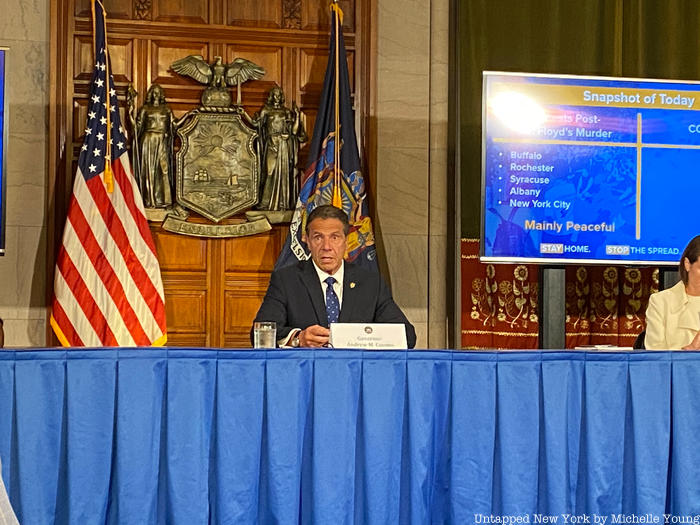
Another room in the State Capitol of note is the War Room, where there are twenty-five ceiling murals by 25 William deLeftwich Dodge. This area is where the dome tower of the building would have been located. Since 1997, it has been used as the Governor’s Reception Room and there are historical exhibitions located inside, along with seating.
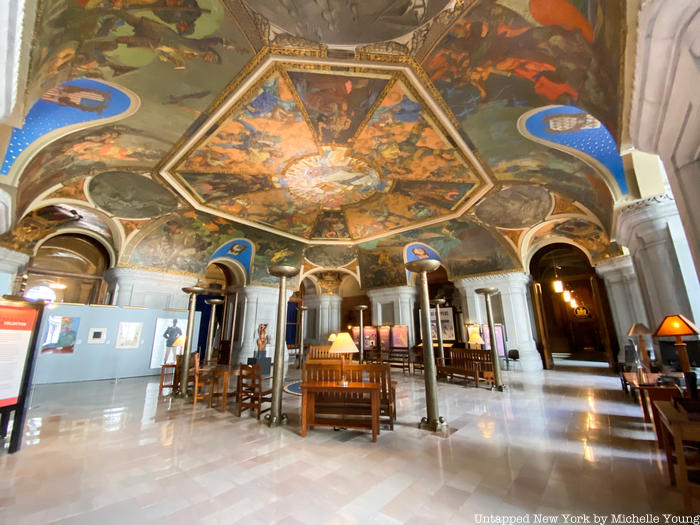
The New York State Capitol Building was made a national historic landmark in 1979. All four sides have impressive facades. The southern side, below, faces Empire State Plaza, a Modernist plaza and office complex designed by Wallace Harrison that has striking similarities to Brasilia, the capitol of Brazil which was designed by Oscar Niemeyer. Even the floor design at Empire State Plaza has resemblance to the work of Brazilian Modernist landscape architect Robert Burle Marx.
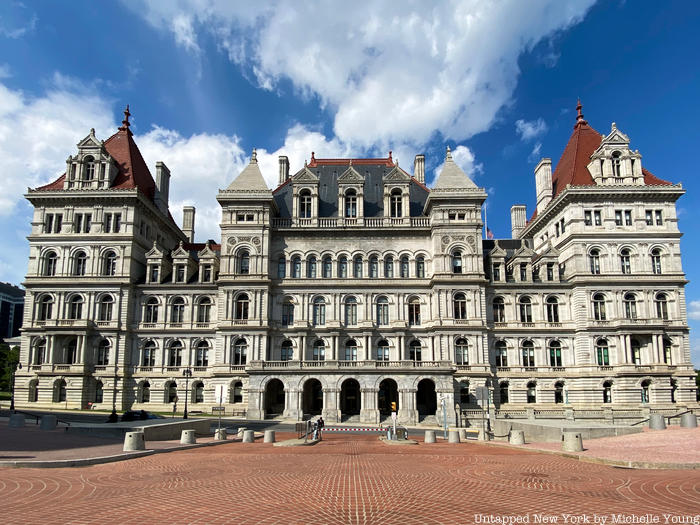
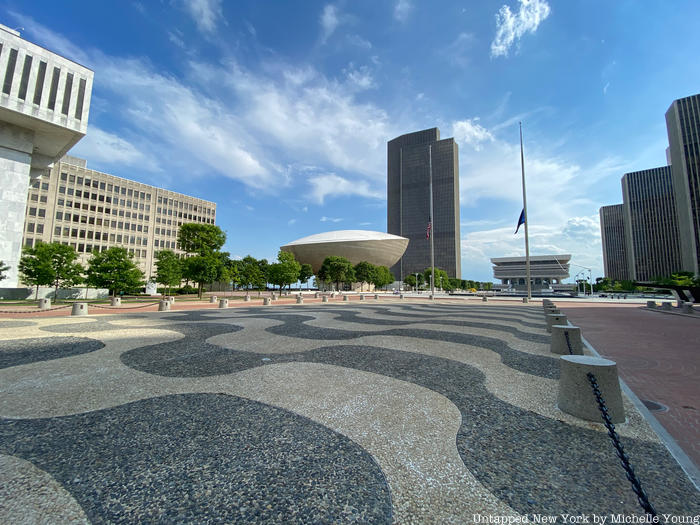
The architecture throughout Albany is impressive, from quaint townhouses, noble banks, the State Capitol Building, the administration building at SUNY Plaza (originally the Delaware & Hudson Railroad Company Building), and more. The city is worth a visit while going upstate, an easy stop on your way up to the Lake George and Lake Placid areas of New York State.
Next, check out 9 abandoned buildings in the Lake George region.
