The Yorkshire city council’s Regulatory and Appeals Committee granted planning permission for the south London-based practice to demolish three buildings and replace them with a three-storey modern market and public square.
Greig & Stephenson’s 5,670m2 scheme will involve tearing down buildings at 8, 10-14 and 16-24 Darley Street within the City Centre Conservation Area. These include former Marks & Spencer and Woolworths shops.
A canopied market place will be created – with two ground floors to account for the steep site – as well as a stepped public realm.
Advertisement
Along with shops, the market building will contain a dedicated food hall and events space, which can flow into the outdoor square.
The market building will feature natural ventilation, solar energy in the form of photovoltaics and grey water storage for toilet flushing and other applications.
Planning officers described the design as ‘modern with the use of a simple palette of materials to reflect the traditional elements of the city centre’. They added that the canopy was ‘well considered’.
And they said the scheme could ‘significantly contribute to the regeneration of the city centre’ with benefits in attracting new tenants outweighing the loss of existing buildings.
Greig & Stephenson – the practice behind the 15-year regeneration of London’s Borough Market – recently won a contest to rethink the open air market next to Milton Keynes’ main shopping centre in Buckinghamshire.
Advertisement
Architect’s view
The Bradford Market and public realm project is intended as a key catalyst in the regeneration of this part of the city centre.
The proposals will provide a facility relevant to Bradford, strengthening its offer while providing opportunity for community activities in the market, and connected public realm.
The design of the new market and square reconciles the topography of the area through the use of two ground floors, creating a dedicated service yard beneath the public realm, and a world food offer at first floor overlooking the new events space.
The proposals seek to enhance the appreciation of the conservation area in which the proposals sit by offering new views of the numerous heritage buildings on Piccadilly, the road parallel to Darley Street, which was traditionally the main shopping street in Bradford.
The new market facility is being designed to be a low-energy, sustainable development. It is proposed that the building will be predominantly naturally ventilated, with some background heating for colder periods, and large areas of photovoltaics on the roof. The intention is to lower the potential costs passed on to traders, enabling the building to be more environmentally, economically and socially sustainable.
Adam Parker, director, Greig & Stephenson
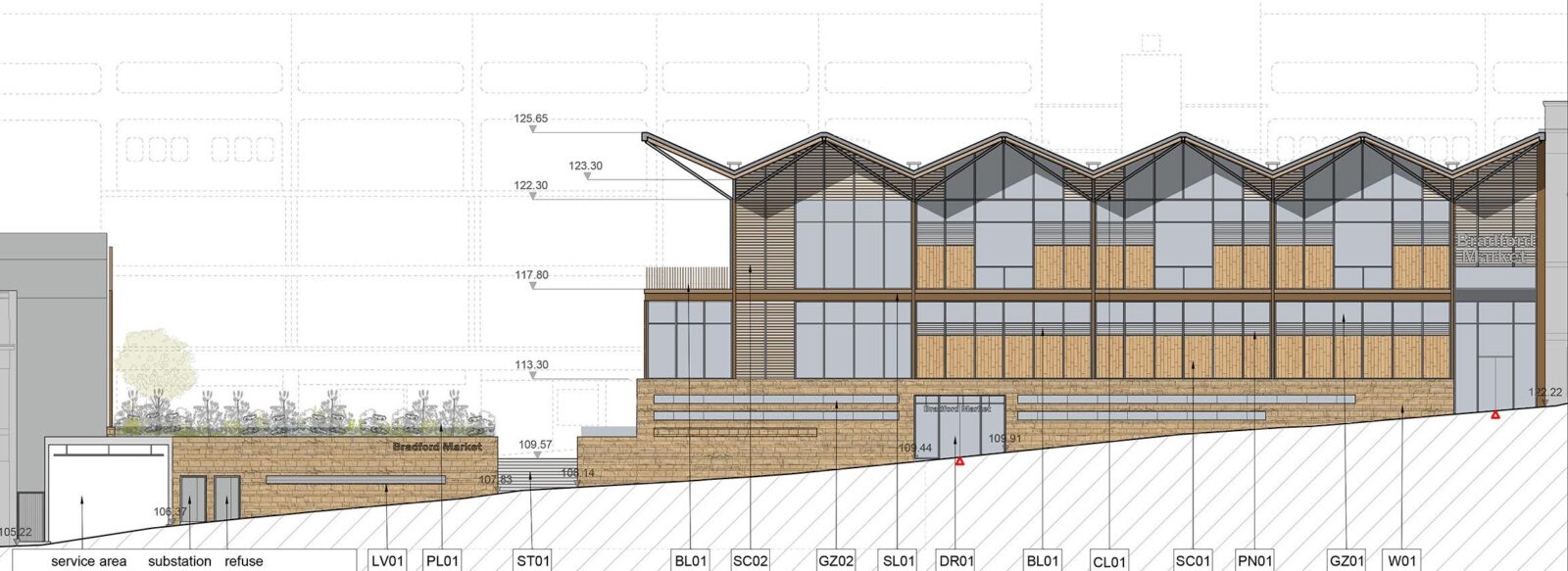
Greig stephenson bradford
Project data
Location Darley Street, Bradford
Type of project Public market and events space
Client City of Bradford Metropolitan District Council
Architect Greig & Stephenson
Structural engineer Sanderson Watts Associates
Mechanical & Electrical engineer Ian Williams Partnership
Project manager Black Cat Building Consultancy
Quantity surveyor Tozer Gallagher
Gross internal floor area 5,670m2
 The Architects’ Journal Architecture News & Buildings
The Architects’ Journal Architecture News & Buildings

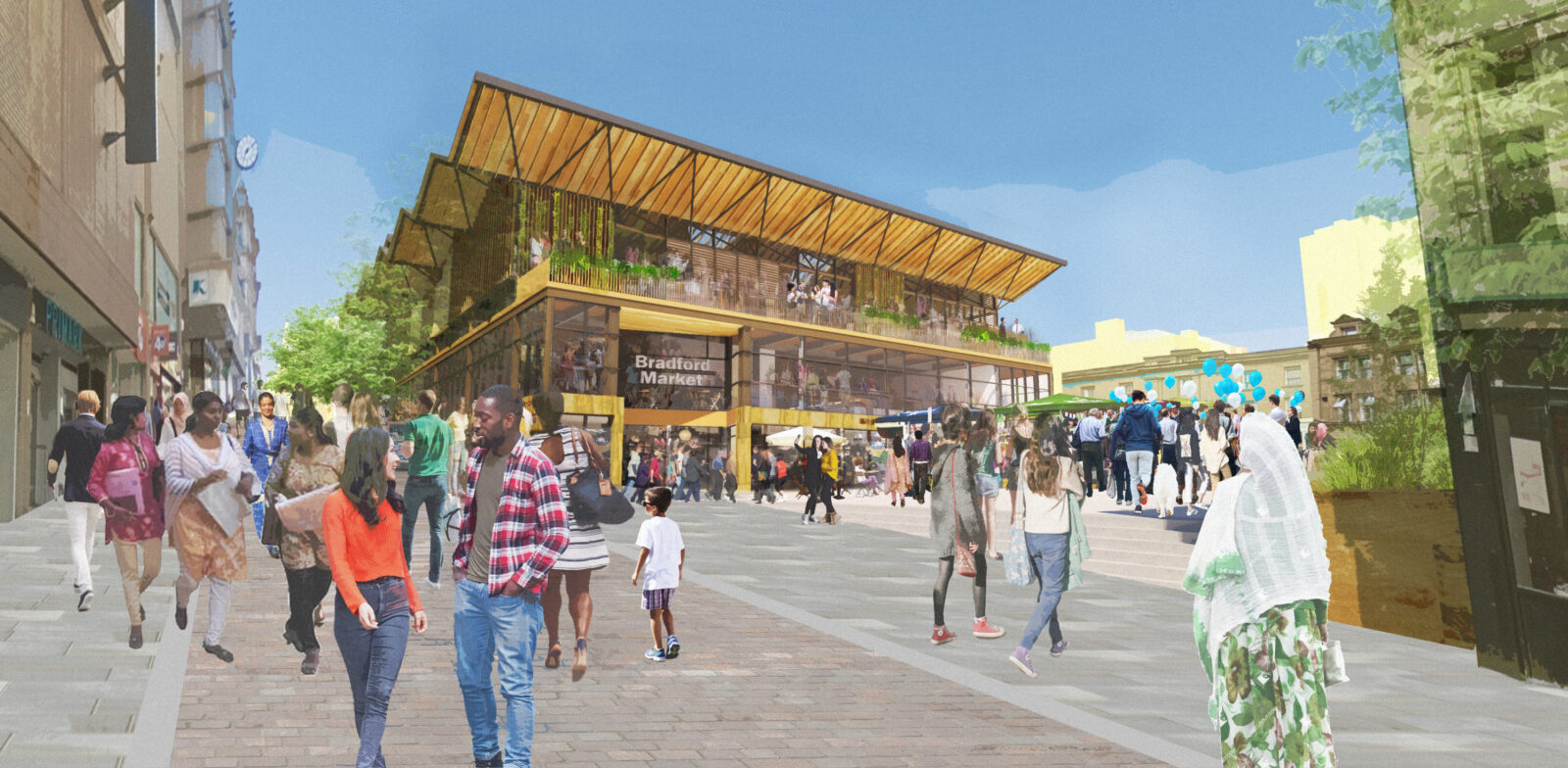

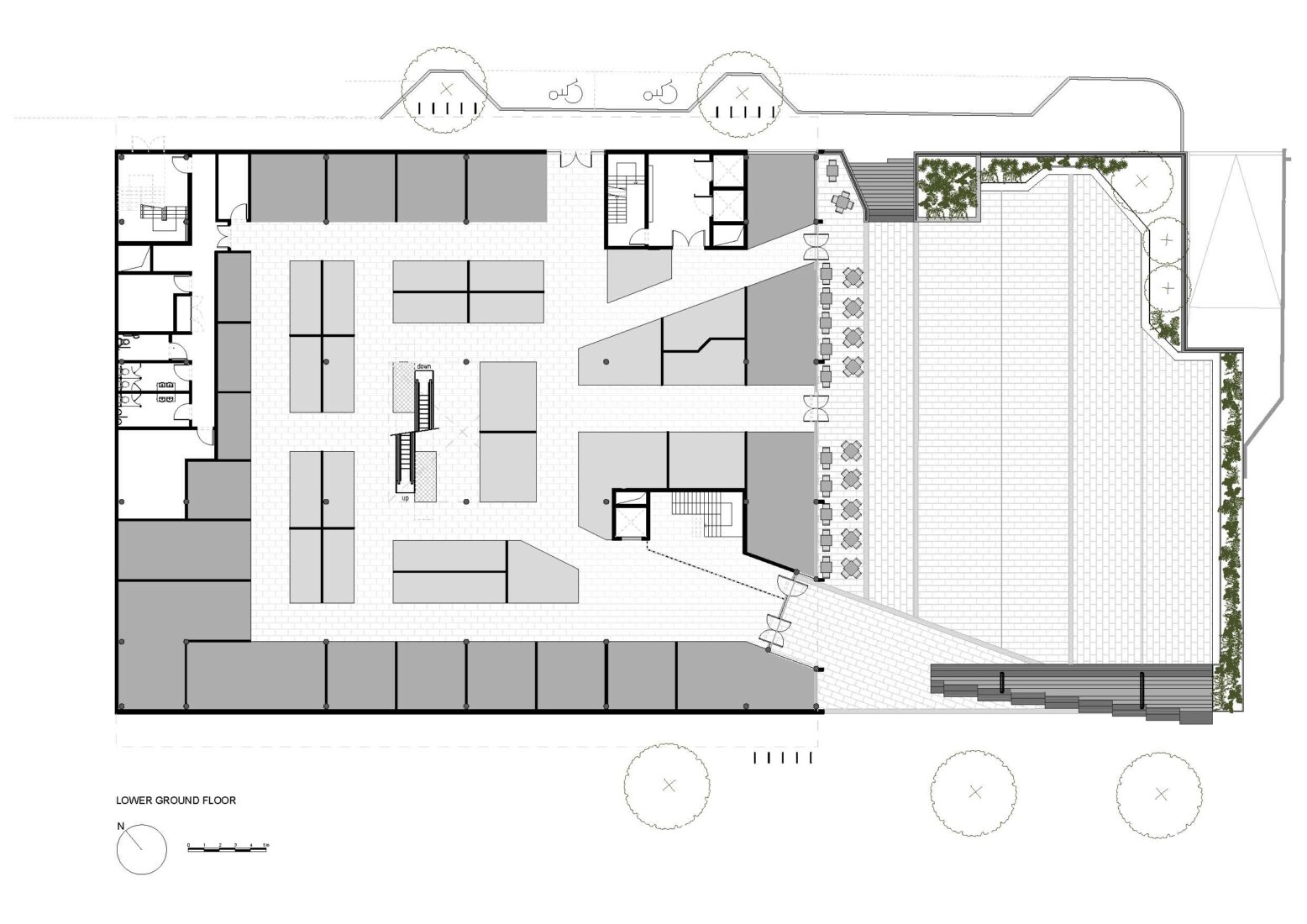


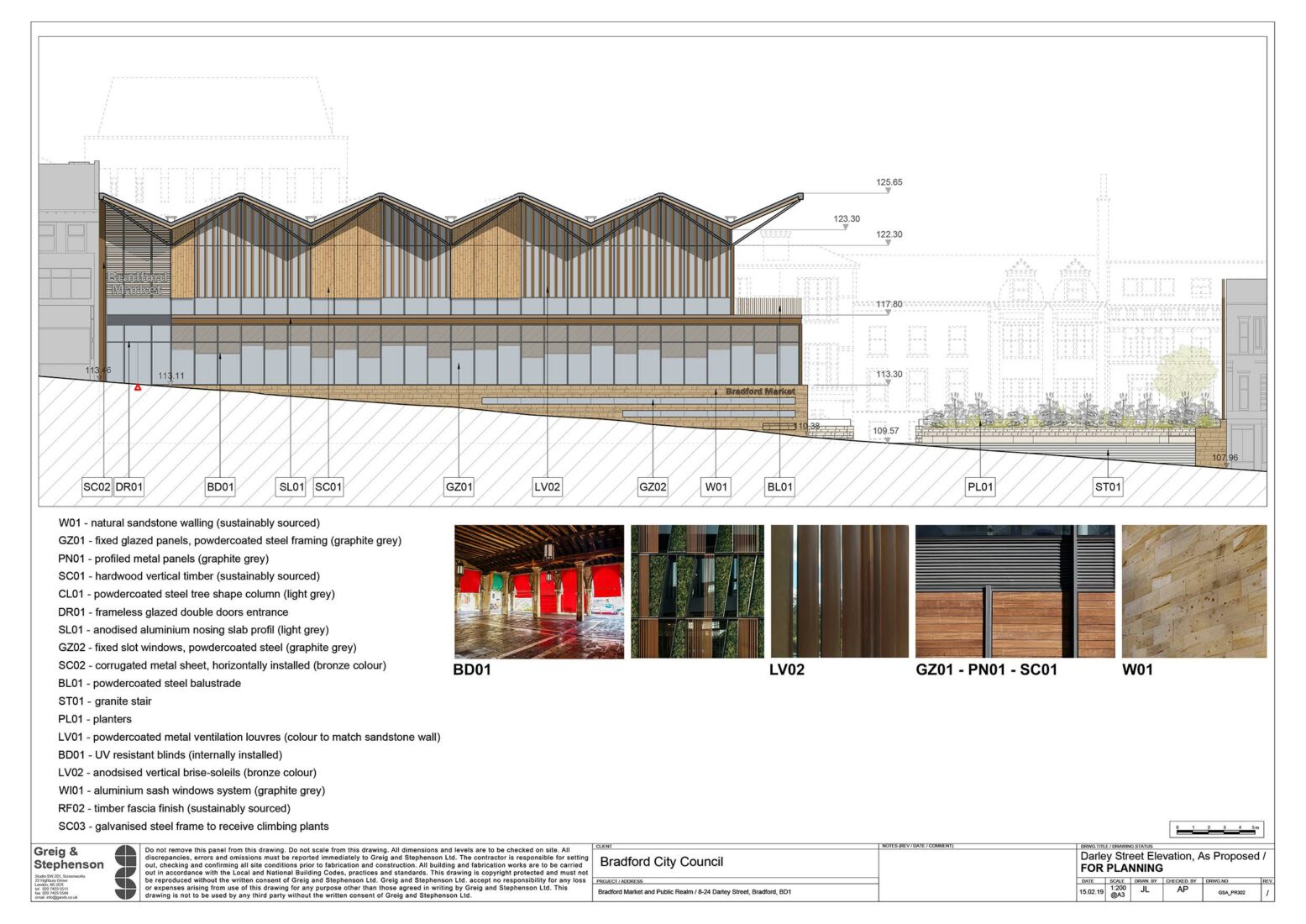
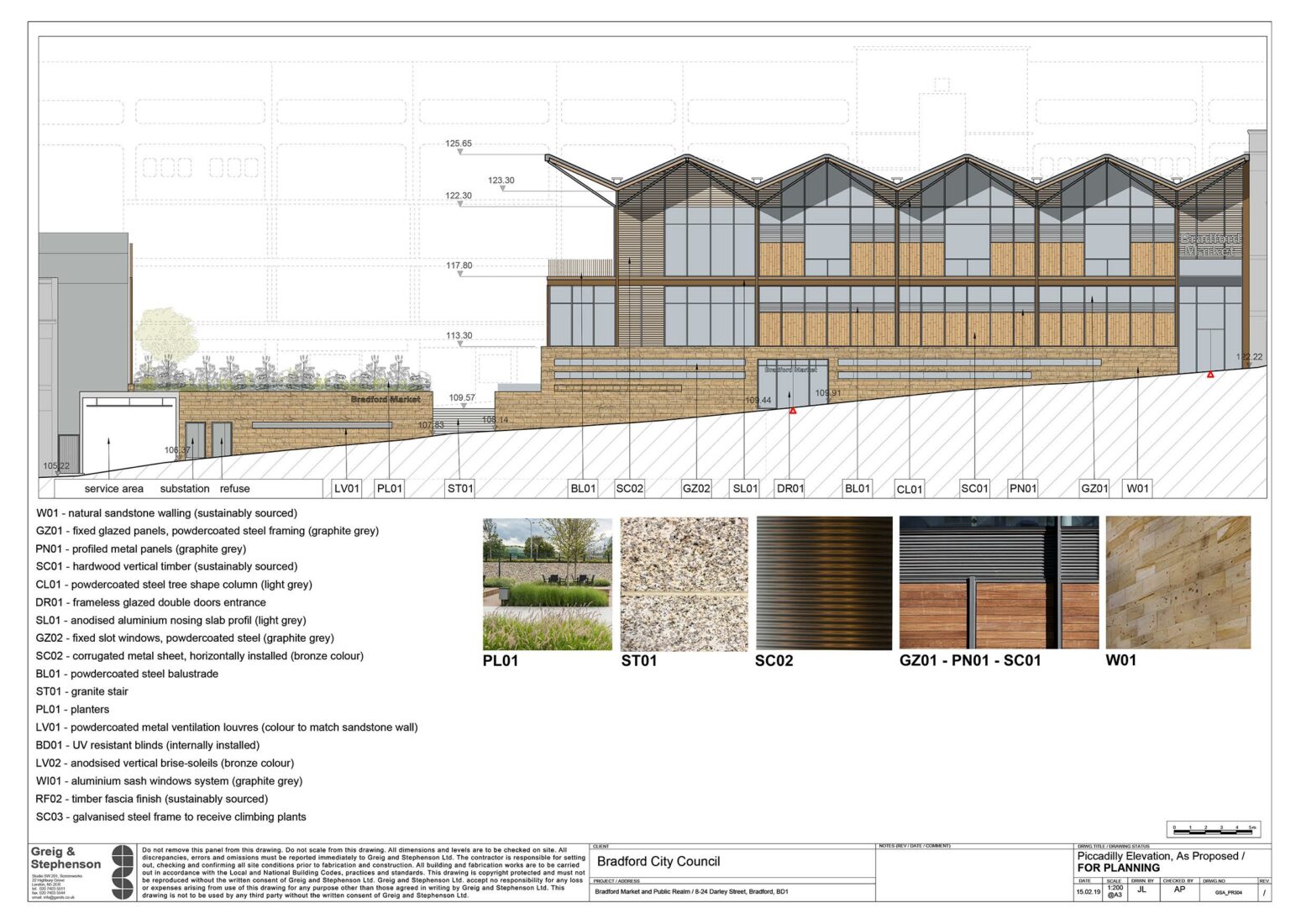


No location plan to explain the context, and no ‘as existing’ images?
Come on, AJ, you can do better than this.