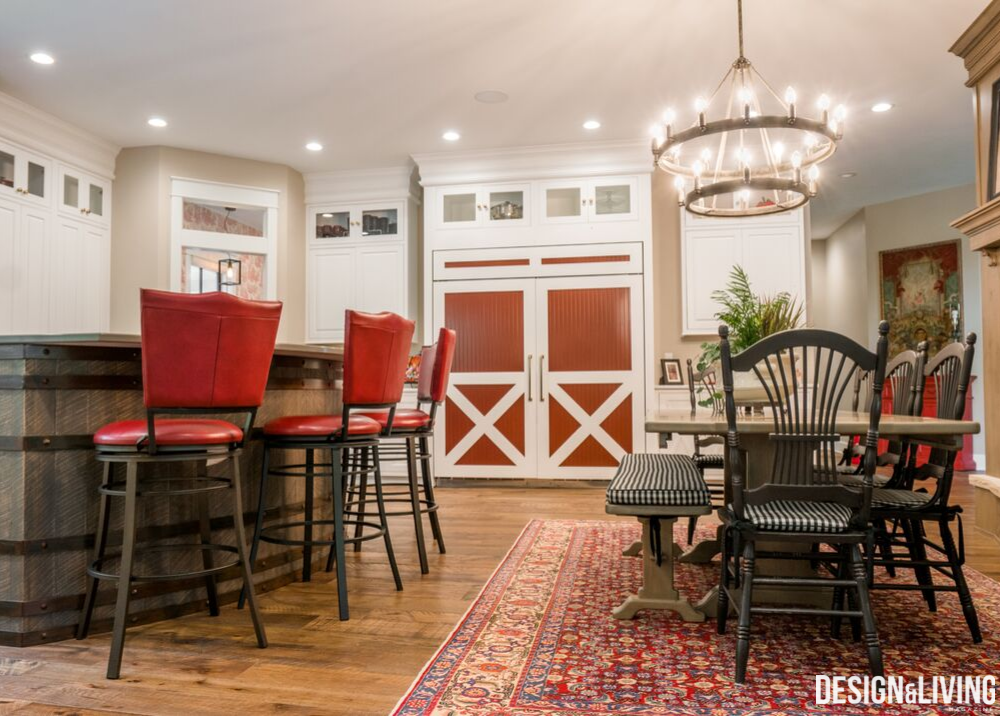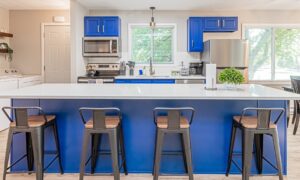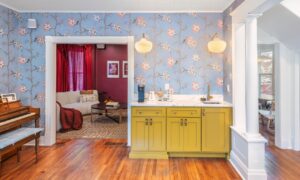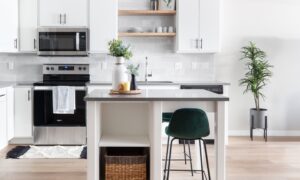Homeowners Katie and Doug Mark built their remote Horace home to reflect a true farmhouse feel, incorporating exposed brick, toile and lots of antiques. Driving up to the home, you pass through a new development before being lead down a winding, secluded road through wooded areas. A visitor no longer feels as if they are in North Dakota, but maybe the mountains of Georgia as the autumn foliage dances along the path. After about half a mile, a clearing opens to a white country house with a wrap-around porch and an American flag flitting in the breeze.
The homeowners wanted this home to feel appropriate in its setting and they designed it with influences of their previous Minneapolis home and their lake home. With Katy Rott of Katy Rott Interior Design, the Marks were able to oversee every detail and turn this house into the farmhouse and western-influenced home of their dreams. Rott served as the kitchen, bath and cabinetry designer, working alongside the designers at Carpenter Homes to make the vision come to life. With Carpenter working on the home design, McNeal & Friends took on the interior decorating and Rott worked on the permanent or installed finishes, like cabinetry, built-ins and paint. Before transitioning to a new job and passing of design duties to McNeal & Friends, designer Kris Sailer of Rivka Designs assisted bigly in the interior design and furnishing choices.


Rott has worked with the Marks on home projects of theirs over the years, so she knows their tastes well. “I’ve worked on so many projects with [Katie]. She’s always been into wanting to use things like shiplap and reuse things from an old barn [and such]. She has been way ahead of Chip and Joanna [Gaines],” joked Rott about Katie Mark’s style. “She loves flea markets and reclaimed goods. She’s got so many fun pieces from Minneapolis and her family and she really likes to showcase and use them all.” Katie grew up in Fargo and lived in Historic Hawthorne on 9th Street. Rott noted that because of this, Katie has always been drawn to the historic character and she has taken that design inspiration with her through her whole life.


While the whole home reflects original styles, the kitchen and master bath especially showcase attention to detail and unique designs. In a modified open floorplan, The Marks centered their kitchen around the vision of a whiskey barrel island. “The whiskey barrel just seemed like a fun concept to center a fun farmhouse around. So we started there and branched everything out from that,” said Rott. They incorporated the “X’s” of traditional barn doors throughout, including on their statement refrigerator. Both the homeowners and Rott wanted the farmhouse and barn-inspired designs to make sense and be presented in the right setting in a manner that wasn’t overdone.
Off the kitchen is the cream and red toile wallpapered butler’s pantry, something Katie knew she wanted to carry over from their Minneapolis home. In the design process, Rott and the Marks’ had guidance from their dear friend, Barb Hansen, who works in insurance by day, but is a gifted designer. Hansen collaborated with McNeal & Friends along the way, overseeing design choices she knew the Marks would like. Originally, Hansen had encouraged them to consider using the wallpaper throughout the kitchen, but they ended up making it the perfect accent in the pantry.


Since the kitchen stemmed from the concept of the whiskey barrel island, white cabinets with brushed brass hardware surround the centerpiece, allowing it to shine. In the kitchen and throughout the house, Katie and Rott enjoyed mixing finishes and metals. Brushed brass cabinet hardware is accented by a few glass knobs, along with a brass faucet and a black faucet, black light fixtures and a stainless steel gas rangetop.
The oversized kitchen area includes a dining space and a seating area. “The kitchen ended up being so huge, it was a challenge figuring out how to fill the space. At first, we looked at doing two islands and we couldn’t figure out where to go with that, so we decided to do a sitting area,” said Katie. In their lake home, the Marks have two islands and Katie enjoys cooking there, even though she doesn’t consider herself much of a chef.


Heading upstairs, the master suite takes up about a third of the second story of the home. Off the master bedroom is a show-stopping master bathroom, a walk-in closet and laundry room. The bathroom is large and his and hers vanities offer ample storage space. Contrasting grey and black cabinets keep the vanities from appearing oversized, serving as a design trick to make all the storage not feel heavy.
When you enter the master bathroom, a few things immediately catch the eye. One is a standalone black tub with chrome clawfeet. Next, custom glass tile in the center of the flooring creates a rug-like appearance, but with a more luxurious touch. Being that it is in the bathroom, the delicacy of the glass is safe against hard shoes stepping on it.
The brushed brass hardware and faucets complement those that are in the kitchen just down the stairs. More antique light fixtures live in the master bathroom, including two refurbished wall sconces found in the basement of Katie’s parent’s 1915 house. The chandelier hanging from the rustic beam at the peaked shiplap ceiling is one from an antique store that was brought back to life by 8th Street Lamps & Repair.



With the bathroom cabinetry design, the layout of the room and the window placements were key factors. “She gets me involved so soon, so that even if something [has to be changed] she is always open to anything that will make it just perfect,” said Rott. Because Rott worked with the homeowners along the way, she was able to make suggestions and to design around what was built as it was happening. “She doesn’t steer me wrong. She sees things I never would have thought of. And that’s why it is critical to have a good designer,” said Katie.


Everything in the home is made on a big scale, from the crown molding that is over a foot tall to the custom kitchen island to the high ceilings. The Marks have been living in the custom home for about a year and a half now and have been enjoying finishing projects here and there, like adding new custom curtains or recovering the dining room chairs. From the barnwood to original art to their beloved selection of antiques and collectibles, such as red glassware, pink depression glassware and Waterford, the home feels lived-in and one wouldn’t guess it was a new build. The home has a modern farmhouse feel to it with traditional elements and an overall timeless nature. “I don’t think I would ever get tired of it. It’s too big to stay in for forever, but I don’t think I’ll ever get tired of it,” said Katie.
Credits
Builder: Carpenter Homes
Consulting Architect: SKD Architects
Cabinets + Installation: SWI Interiors
Cabinet Design: Katy Rott Interior Design
Countertops: Northern Stone
Appliances: Rigels & JW Kitchens
Flooring: Imperial Flooring
Interior Decorating: McNeal & Friends
Initial Interior Decorating: Kris Sailer, Rivka Designs













