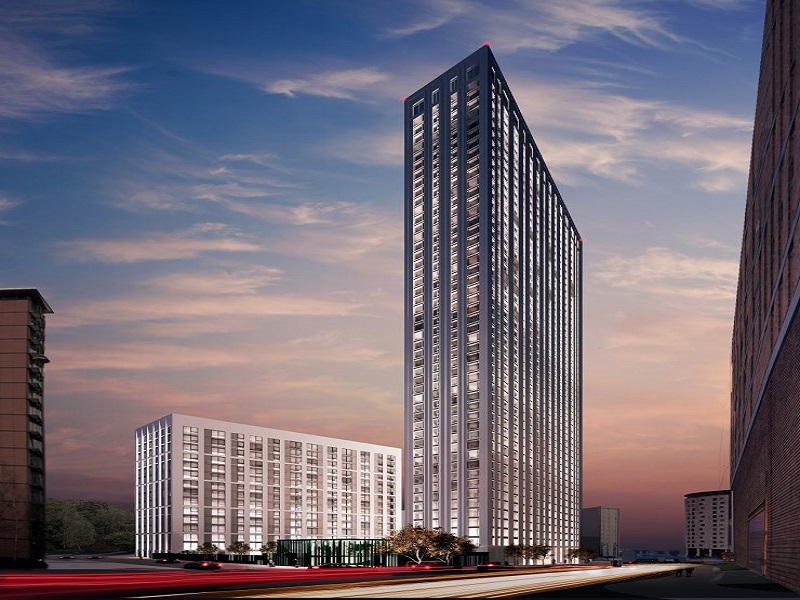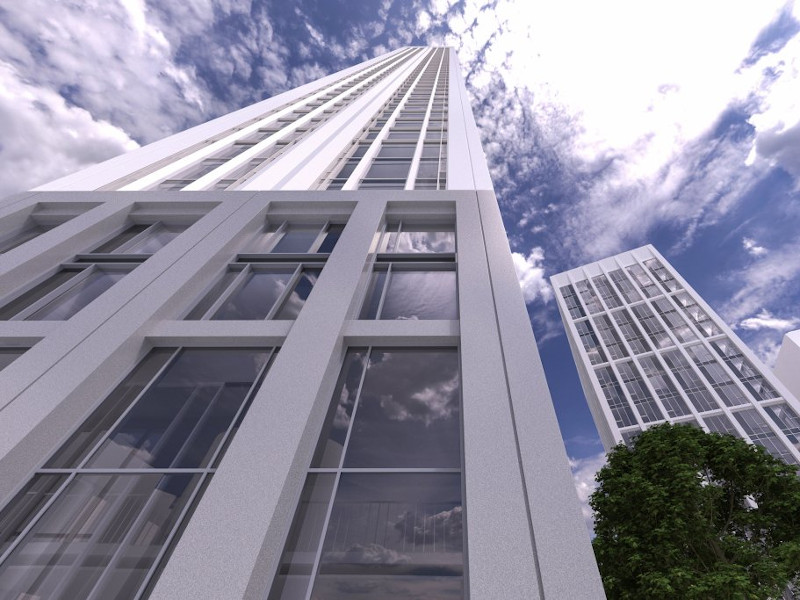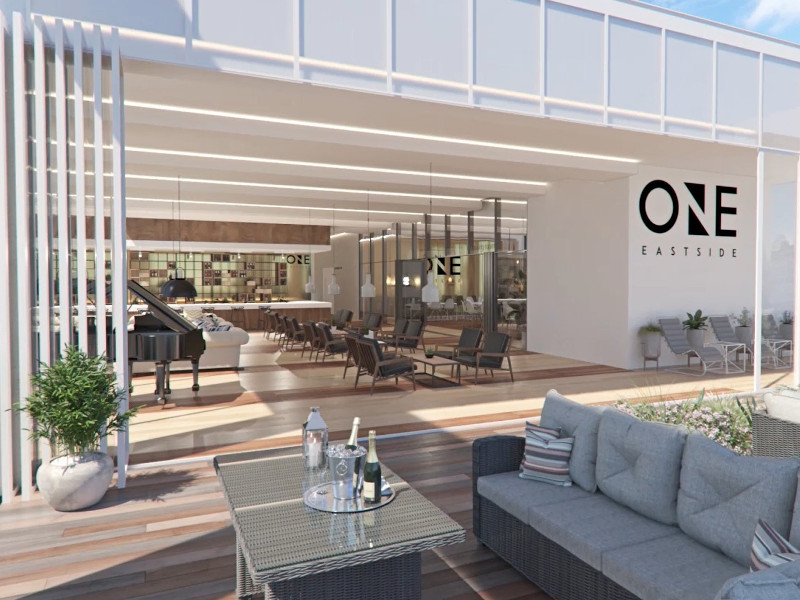One Eastside is an upcoming residential skyscraper in Birmingham, UK. It will be the city’s second tallest building and the tallest residential scheme, standing at a height of 160m.
The high-end apartments aim to provide a quality living and lifestyle space for residents in the city centre.
The tower is being developed by Court Collaboration on a build-to-rent basis. The £160m ($208m) project will be funded through financial backing from various investors.
The planning application for the project was submitted in May 2019, meanwhile approval was granted by Birmingham City Council in April 2020.
Construction for the project is expected to begin in the second half of 2020, for scheduled completion by 2022.
One Eastside will promote housing in Birmingham to meet its vision for sustainable growth while providing high-quality accommodation for residents. It will also attract investment in the reclamation of a brownfield site, as well as generate economic benefits and jobs in the region.
One Eastside location
One Eastside will be situated at James Watt Queensway and Jennens Road on Curzon Street in Birmingham. It will be located in the city centre, near the new HS2 Curzon Street station.
The project site is a former campus for Chemical Engineering and Advance Chemistry (CEAC), which was demolished in 2019.
The tower will be in close proximity to the upcoming HS2 railway line and the Bullring & Grand Central Station.
Other landmarks near the site include Birmingham City University, Brindleyplace and Jewellery Quarter.
One Eastside design
One Eastside will have a white fluted visual aspect simulating Birmingham’s well-crafted, singular material Victorian façades. The design reflects the city’s history while exhibiting modernity.
As the tower will be situated next to a busy road in the centre of the city, it will be exposed to high noise levels. 3D computer modelling software was used to ascertain the noise levels across the building’s façade and assess the requirements for sound insulation.
The building will include measures for external façade performance and sound insulation, internal sound insulation, and mechanical ventilation strategy and noise control.
The landscape design proposal of One Eastside will integrate various court and garden spaces complimenting the residences.
Features of One Eastside
One Eastside will comprise two towers, the tallest of which featuring 51 storeys, while the pavilion building will have 15 storeys.
Across the two towers, the development will include 667 apartments with one and two bedrooms. Around 20 apartments will be allocated for affordable housing.
The project will also create a flexible work space and business centre in the region.
The main features of the mixed-use development include a gym, yoga room, cinema room and Sky Lounge. The lounge will feature a rooftop dining and bar area and will become Birmingham’s highest bar, once operational. The project will also house a range of retail and leisure facilities.
Each apartment will have access to the communal features such as the gym, café and lounge.
Contractors involved
Glancy Nicholls Architects is the chief architect for the project, while RLF is the cost manager.
Arno Acoustics worked along with Glancy Nicholls Architects and Couch Perry Wilkes under a pre-construction services agreement (PCSA) to set performance requirements for acoustics, noise and vibration control.
Turley provided expert planning, development viability, economics and sustainability services. The firm, on behalf of Court, also secured a resolution to grant planning permission for the project.
Blucon Group undertook the demolition work at the site.
The residential units will be sold through Court’s sales team, Court Living.










