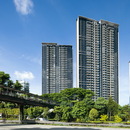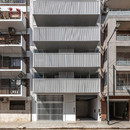- Blog
- Materials
- Lisbon Wood by Plano Humano Arquitectos
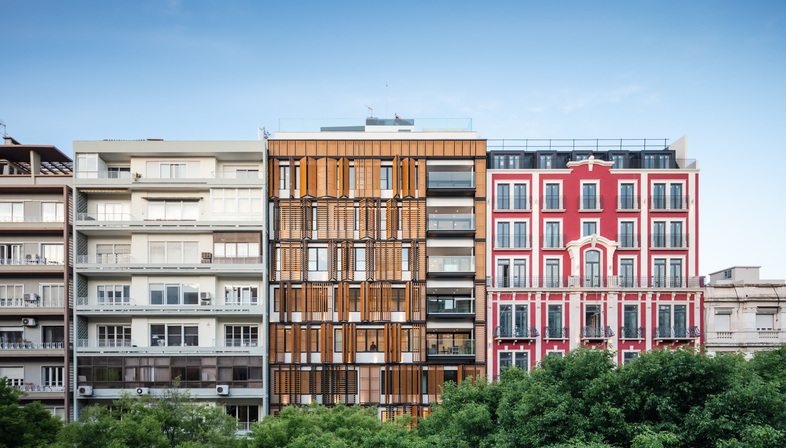 Portuguese studio, Plano Humano Arquitectos has converted the general tourist offices in Lisbon into an apartment building. A poetically inspiring project to repurpose an abandoned building in a strategic location, playing with the dynamics of the facade.
Portuguese studio, Plano Humano Arquitectos has converted the general tourist offices in Lisbon into an apartment building. A poetically inspiring project to repurpose an abandoned building in a strategic location, playing with the dynamics of the facade.Revamping and converting already standing architecture has always been a major challenge for architects in general. Some of them address these challenges with great elegance, as is the case of the studio Plano Humano Arquitectos, founded in Lisbon in 2008 by Helena Vieira and Pedro Ferreira. The pair has always stood out for their refurbishments, and their projects include the rehabilitation of the head office building of C.N.E. – Catholic Scout Association of Portugal in Lisbon; the Scout Camp in Ferreira do Zêzere; Our Lady of Fátima Chapel in Idanha-a-Nova and now the conversion of these former general tourist offices in Lisbon into a residence with 15 apartments and two shops, connected by common leisure spaces, such as gardens, a gym and a SPA.
A project that Helena Vieira and Pedro Ferreira explain as follows: “To give a new life to an existing building, within its story and excellent location.” Indeed, the former general tourist offices of Lisbon are located in a perfectly central position so converting the building for residential use was an excellent opportunity to make the most of the architecture’s great location, reinventing it as a place to live in. This meant changing the interior layout and opening up the building to the context without compromising the privacy required by the occupants.
The ongoing dialogue between interiors and exteriors is the focal point of the project proposed by Plano Humano Arquitectos. This is an elegant, mediated connection crafted by the skilful use of a fine, traditional and sustainable material - wood - combined with new technology, such as the fully automated shutters. On the one hand, these protect the private lives of the people living in the new apartments, and on the other they also work for the sake of sustainability, always guaranteeing an excellent compromise between the heat provided by direct sunlight and the natural light flooding the interiors, something essential in a city like Lisbon with a very mild climate.
In addition, the shutters are both horizontal and vertical and they are never in the same constant position because the occupants open and close them to suit whatever their needs are. The cladding of Lisbon Wood by Plano Humano Arquitectos will always be dynamic, it will change at every time of the day and for every apartment. This makes this an unpredictable building, one that is almost alive, underscoring even further this strong bond between the indoor and outdoor life of the architecture.
This way, a disused building has now been given a new lease of life, through the project by the Plano Humano Arquitectos architects who have found a way to make the most of the existing building and at the same time of the context, now utilised and occupied 24/7 thanks to the conversion of the volume into homes.
Christiane Bürklein
Project: Plano Humano Arquitectos - https://planohumanoarquitectos.com/
Location: Lisbon, Portugal
Year: 2019
Images: João Morgado - https://www.joaomorgado.com/










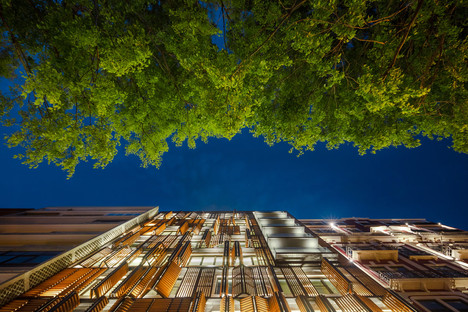
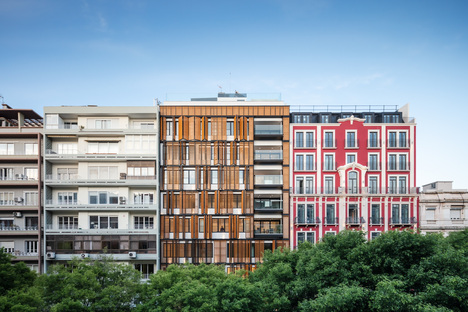
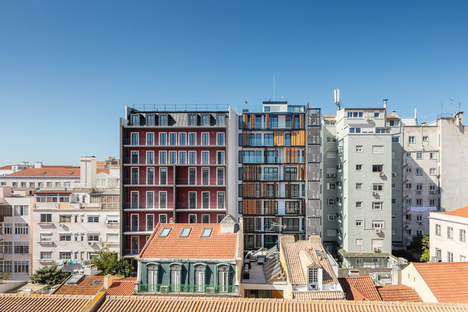
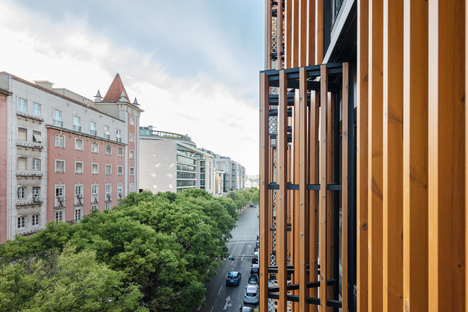
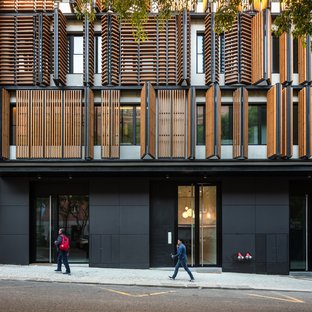
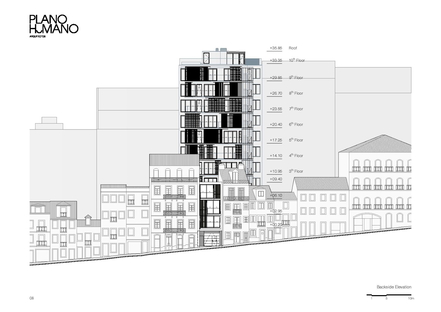
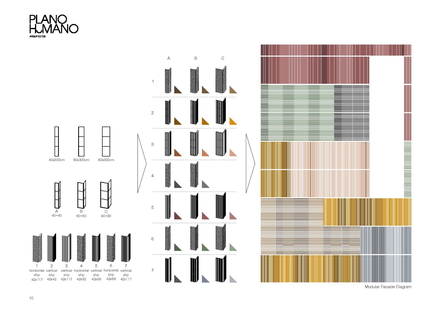
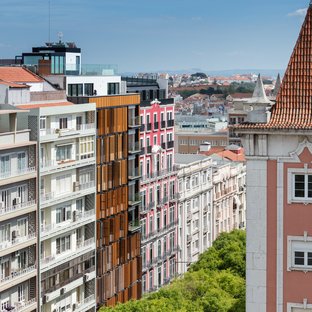
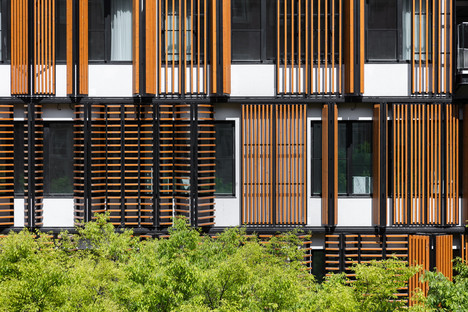
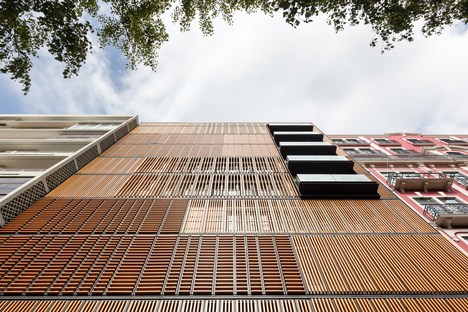
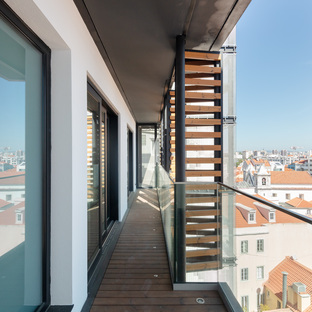
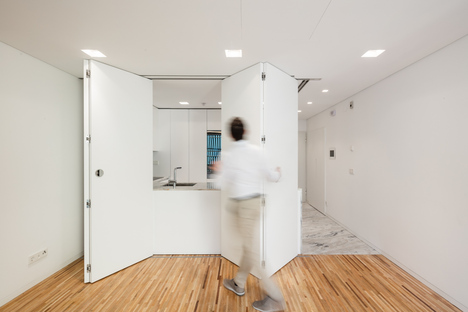
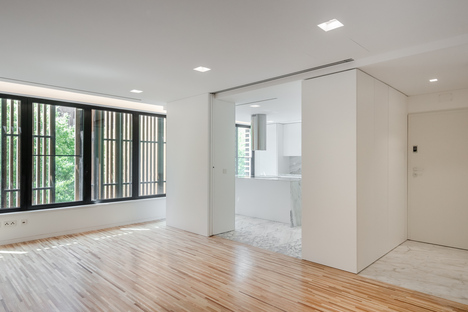
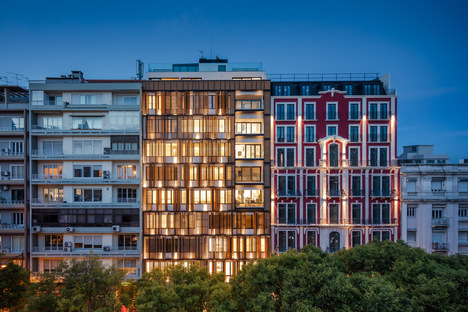


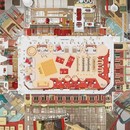

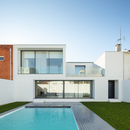
_mini.jpg)



