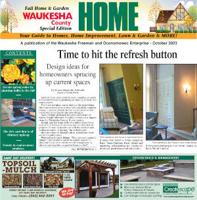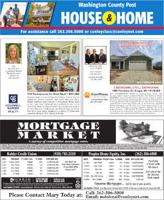HARTFORD — A concept plan for a new subdivision came to the Plan Commission this week for review, but has been stalled by city feedback as the developer was instructed to return with a modified concept plan to continue.
The subdivision was proposed for 84.87 acres on North Main Street, immediately north of the Pheasant Run Town Subdivision. The area is also bordered by residential and agricultural town properties to the north and west, with some wetland to the east, according to Plan Commission documents.
While the documents submitted for the subdivision concept listed 185 living units for the subdivision — 87 single-family dwellings and 98 two-family units, in 49 buildings — that plan had already been adjusted to a lesser number of units before Monday evening’s meeting.
“It was actually proposed as a 161-unit single-family and two-family subdivision,” said Hartford City Planner Justin Drew on Wednesday.
The initial plan presented would have required residential zoning with a planned unit development, according to staff reports in Plan Commission documents. That original subdivision plan did fall within Hartford’s Smart Growth Plan, which marks that area for medium density residential, but would have been at the Smart Growth Plan’s maximum density of 2.9 living units per acre.
The executive summary for that concept plan included in the Plan Commission packet stated “Staff believes that the proposed number of units, mix of units and subdivision layout would work well on the property and would be a welcome addition to the city.”
Even so, the concept plan was given back to the developer for further alteration. While the Plan Commission was open to a subdivision in that location, the mixed zoning it was seeking found resistance.
“The Plan Commission indicated that they would prefer a single-family only subdivision with slightly larger lots. Their motion encouraged the developer to come back with a modified plan,” Drew said.
The minimum lot size included in the original plan was 8,125 square feet. The plan would also include construction of new streets to access the new homes.
With the Plan Commission’s direction, the future of the subdivision is unclear until the developer returns with the modifications. Drew said the developer originally planned to begin construction in the spring, but that could be different with the city requesting changes.











