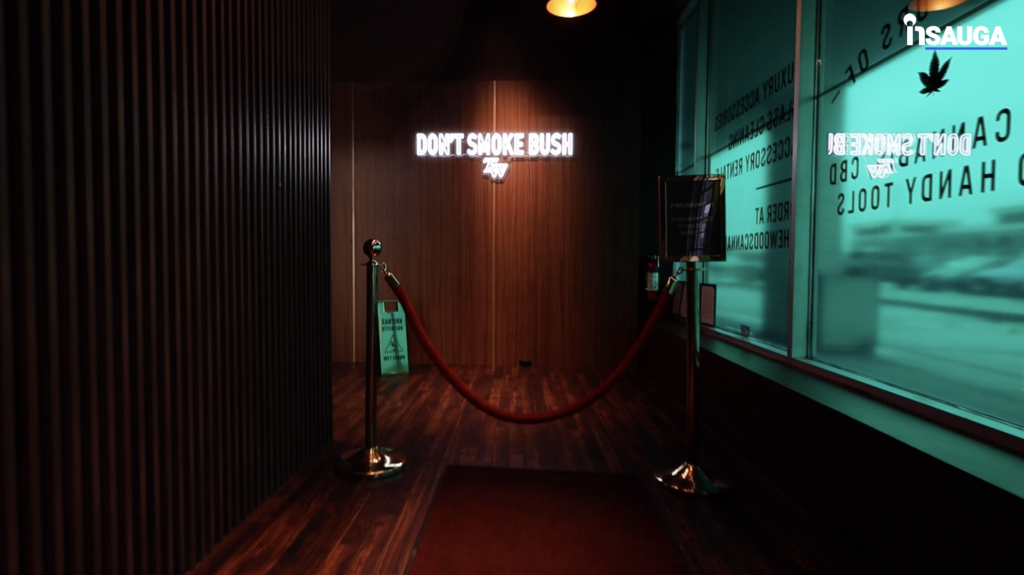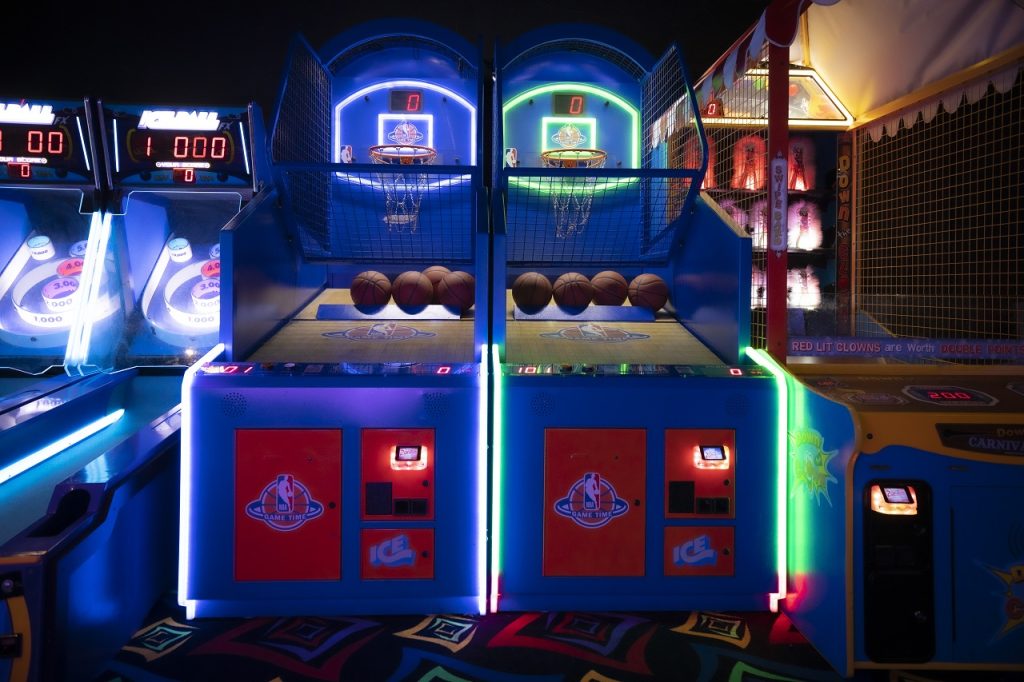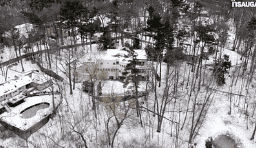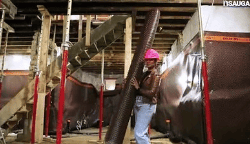PHOTOS: A Slew Of Luxurious Townhomes Are Under Construction In Brampton
Published July 19, 2019 at 7:56 pm
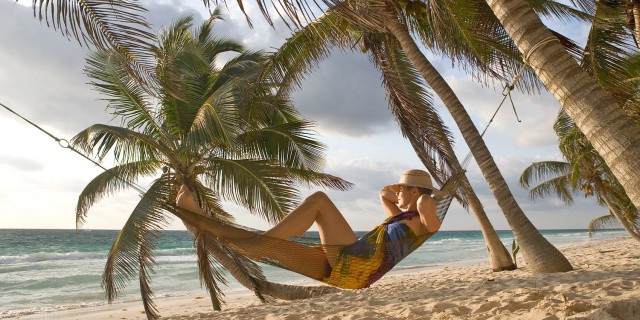
A new slew of townhouses is coming to Brampton! However, these homes are expected to be a lot different than the average townhouse.
A new slew of townhouses is coming to Brampton! However, these homes are expected to be a lot different than the average townhouse.
Located at Steeles Avenue West and Hurontario Street, the townhomes are across the street from the stores and restaurants of Shoppers World. Close to Sheridan College. Fletcher’s Green Community Park and Brampton Golf Club, these homes are located in a great area plus it has easy access to Queen Street and downtown Brampton, as well as the 407.

The five floors, three/ four-bedroom townhomes range in size from 1,645 to 1,840 square feet with prices starting at $679,900.
The townhomes boast a modern exterior with an architectural pre-selected colour package. Each front porch has a single solid wood entry door with a brick, stone, and stucco exterior. Each home has its own underground parking and storage space under or nearby. The front of the home will feature a house number, light, shrub plants and a walkway to the front entrance.

Not only is the exterior of the home beautiful, but so is the inside. With nine-foot-high ceilings on the main and second floors and eight-foot-high ceilings on all upper floors, the home has an open feeling. Each home features quality interior paint, elegant solid oak handrails and pickets all in a natural finish and modern styled baseboards and casings on all windows and doors.
Specifically, each townhome has a chef’s kitchen with custom-designed quality kitchen cabinetry in a wide selection of styles and finishes, double stainless steel sink with single lever chrome faucet and pull-out sprayer, stainless steel exhaust hood fan with venting to the exterior and post-formed arborite or Formica countertops.

It also has contemporary bathrooms with quality ceramic wall tiles on bathroom enclosures, chrome towel bar and paper holder in all bathrooms, quality vanity cabinets in ensuite, bathrooms and powder room and make-up bar lighting over bathroom mirrors.

Each home is equipped with ceramic tile flooring in foyer, kitchen, bathrooms, laundry room, mechanical room, and mudroom. It also has plush nylon broadloom with foam underpad in living/dining, hallways, all bedrooms and all mezzanine level.
What makes these townhomes exciting?
 The fourth floor of each townhome at Southside offers its private rooftop terrace where residents can enjoy basking in the sun or gathering with family and friends for a BBQ or watch the stars come out at night. Each rooftop terrace will have concrete pavers and a privacy screen. The outdoor living space offers a beautiful view of the city.
The fourth floor of each townhome at Southside offers its private rooftop terrace where residents can enjoy basking in the sun or gathering with family and friends for a BBQ or watch the stars come out at night. Each rooftop terrace will have concrete pavers and a privacy screen. The outdoor living space offers a beautiful view of the city.
 There will be only 103 townhomes built in the area.
There will be only 103 townhomes built in the area.


