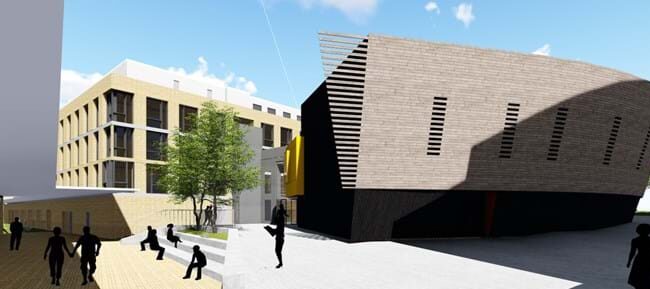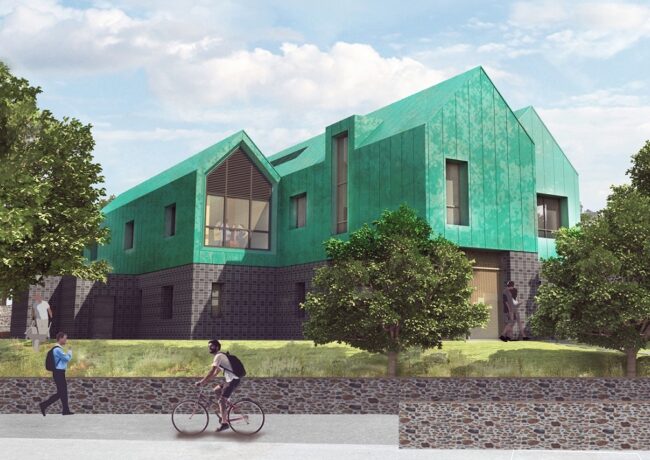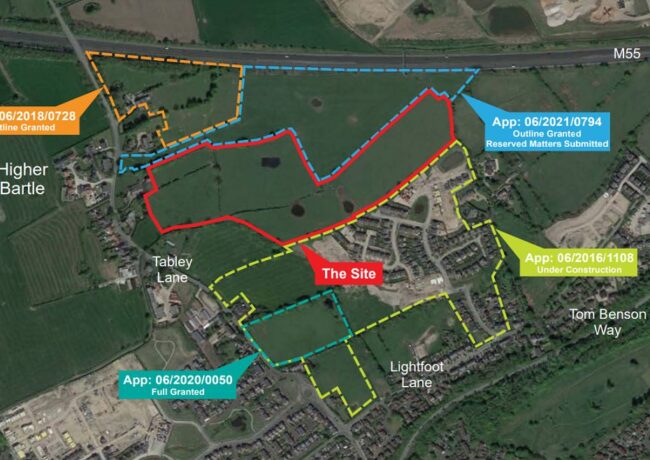Lancaster University plots £5m lecture theatre
A 400-seat lecture theatre is set to be built at the Faculty of Arts and Social Sciences as part of the university’s wider growth strategy.
The main entrance to the faculty will also be refurbished as part of the project, as will the creation of a larger reception area.
A skywalk bridge will also be built to link the FASS building and the lecture theatre, and an additional ground floor entrance will be created. The development is also set to include meeting rooms and breakout areas.
JM Architects and Lancaster University’s estates development team have developed designs for the project. Consultation and design stages are to continue throughout the summer, with construction set to begin during the 2019/2020 academic year.
Earlier this summer, the University also revealed plans to build a 32,000 sq ft engineering building, designed by architect HawkinsBrown.
Paul Morris, Director of capital development and estate operations at Lancaster University, said: “The new lecture theatre will add a significant new teaching and multi-purpose, large capacity auditorium to our estate, complete with innovative digital integration. The lecture theatre will be conveniently located on our central pedestrian spine and will enhance our offering as a sector leading campus university.”




