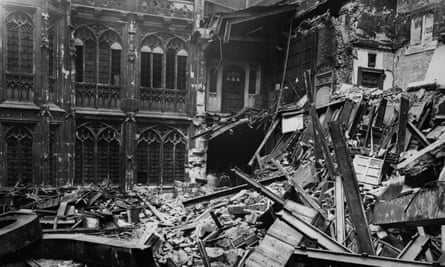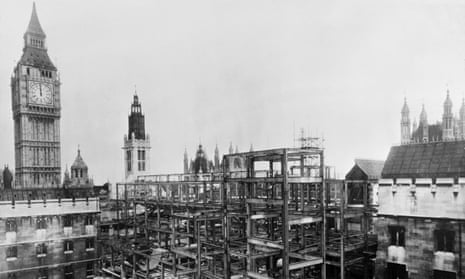A new House of Commons built in late Gothic style in keeping with the rest of the Palace of Westminster and with interior conditions approximating to “a fine spring day out of doors” all the year round is proposed by the Select Committee which has been considering the rebuilding of the House. Its report on the reconstruction of the bomb-destroyed Commons was published yesterday.
It is estimated that the total cost including the rebuilding of the whole of the extensively damaged area in and around the Chamber would be about £784,000, plus appropriate post-war increases. The Chamber itself would account for £251,305.
Although no alteration is proposed in the dimensions, 915 seats are planned in the new Chamber, excluding seats behind the stone screens, compared with 744 in the old Chamber. Strangers’ seats are increased from 259 to 326 and press seats from 93 to 161. The preliminary work of demolition, surveying, and preparing drawings, it is estimated, would take 18 months and building operations four to five years.
The architectural plans been prepared by Sir Giles Gilbert Scott and the ventilating and heating scheme has been devised by Dr. Oscar Faber.
The committee recommends the complete scheme “in the confidence that the building will be a House of Commons worthy of the nation and the Empire.” Clipsham stone and English oak are proposed for the new building. The exterior, while conforming with surrounding buildings, would be more refined in detail and “entirely different from what existed before.” Proposals for a variety of ante-rooms include twenty-one small secretarial rooms for dictating letters.
Among memoranda submitted to the committee was one from Commander King-Hall, M.P., suggesting a “look-listen” room, adjacent to the chamber, to hold 500 people, where proceedings of Parliament could be relayed and televised.
“COOL HEADS AND WARM FEET”
The plans for heating and ventilation, aimed at producing “spring-like” conditions, would tend to produce, says the report, “cool heads and warm feet and not vice versa, refreshing variable air currents, mostly horizontal, and a pleasant relative humidity.”
Dr Faber, in his report, says that warm feet would be ensured by a bronze panel under the carpets and immediately under the feet of all occupants, the panel being warmed to about eighty degrees. The relative humidity would be adjusted by removing excessive moisture in the summer and adding it in the winter when necessary. The air would be cleaned electrostatically, whereby all dirt particles, however minute, are attracted to metal plates from which they can be removed by washing.


Comments (…)
Sign in or create your Guardian account to join the discussion